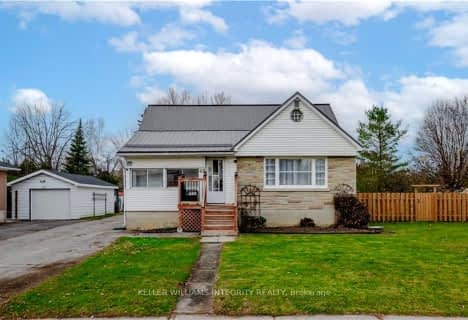
Our Lady of Good Counsel Separate School
Elementary: Catholic
1.23 km
Morrisburg Public School
Elementary: Public
18.06 km
Tagwi Intermediate School
Elementary: Public
21.17 km
Roxmore Public School
Elementary: Public
19.55 km
Rothwell-Osnabruck Elementary School
Elementary: Public
0.82 km
Longue Sault Public School
Elementary: Public
9.55 km
St Matthew Catholic Secondary School
Secondary: Catholic
22.24 km
North Dundas District High School
Secondary: Public
24.72 km
Tagwi Secondary School
Secondary: Public
21.28 km
École secondaire catholique La Citadelle
Secondary: Catholic
22.97 km
Cornwall Collegiate and Vocational School
Secondary: Public
21.80 km
St Joseph's Secondary School
Secondary: Catholic
20.33 km




