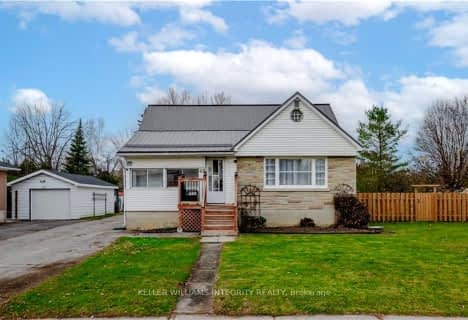
Our Lady of Good Counsel Separate School
Elementary: Catholic
1.20 km
Morrisburg Public School
Elementary: Public
18.09 km
Tagwi Intermediate School
Elementary: Public
21.12 km
Roxmore Public School
Elementary: Public
19.49 km
Rothwell-Osnabruck Elementary School
Elementary: Public
0.80 km
Longue Sault Public School
Elementary: Public
9.53 km
St Matthew Catholic Secondary School
Secondary: Catholic
22.23 km
North Dundas District High School
Secondary: Public
24.70 km
Tagwi Secondary School
Secondary: Public
21.23 km
École secondaire catholique La Citadelle
Secondary: Catholic
22.96 km
Cornwall Collegiate and Vocational School
Secondary: Public
21.79 km
St Joseph's Secondary School
Secondary: Catholic
20.32 km


