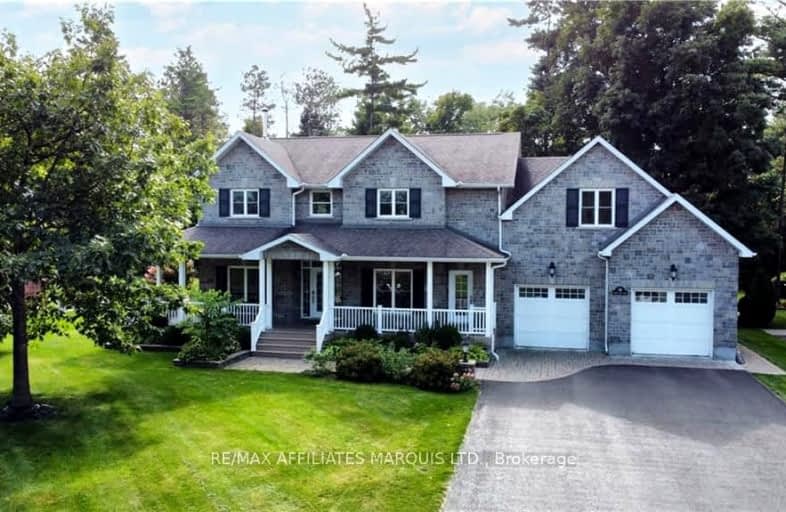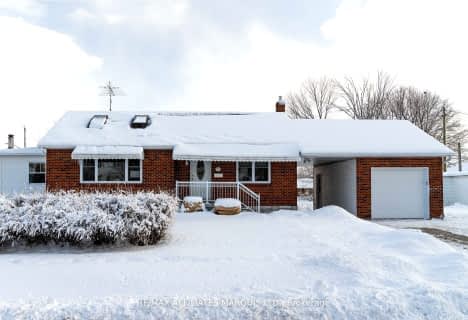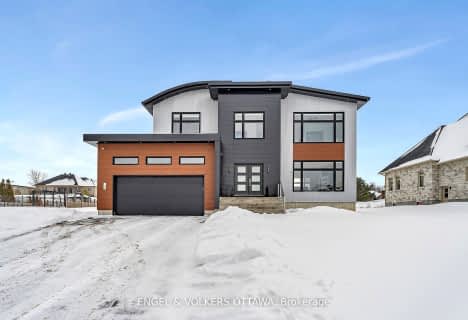Car-Dependent
- Almost all errands require a car.
Somewhat Bikeable
- Most errands require a car.

Our Lady of Good Counsel Separate School
Elementary: CatholicSt Andrew's Separate School
Elementary: CatholicÉcole élémentaire catholique Sainte-Lucie
Elementary: CatholicLongue Sault Public School
Elementary: PublicSt Anne's School
Elementary: CatholicViscount Alexander Public School
Elementary: PublicSt Matthew Catholic Secondary School
Secondary: CatholicÉcole secondaire publique L'Héritage
Secondary: PublicTagwi Secondary School
Secondary: PublicÉcole secondaire catholique La Citadelle
Secondary: CatholicCornwall Collegiate and Vocational School
Secondary: PublicSt Joseph's Secondary School
Secondary: Catholic-
Shannoncourt Dog Daycare
16268 Cr 29, Long Sault ON 1.46km -
South Stormont Splash Pad
1.95km -
Mille Roche Playground
South Stormont ON 2.22km
-
Localcoin Bitcoin ATM - Petro Canada - Cornwall
2690 Brookdale Ave, Cornwall ON K6J 5Y2 8.72km -
BMO Bank of Montreal
1 Dr Plaza, Ingleside ON K0C 1M0 9.39km -
International Leisure Products
3209 Ross Ave, Cornwall ON K6K 1G1 9.39km





