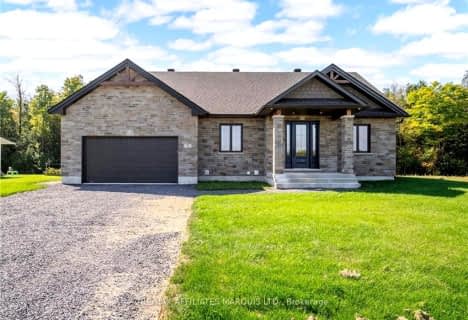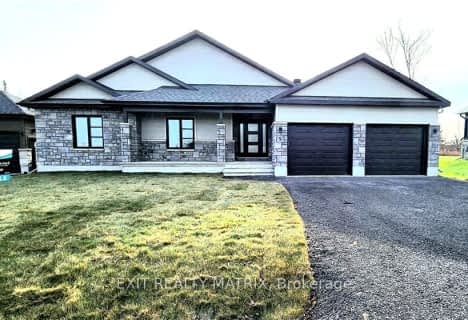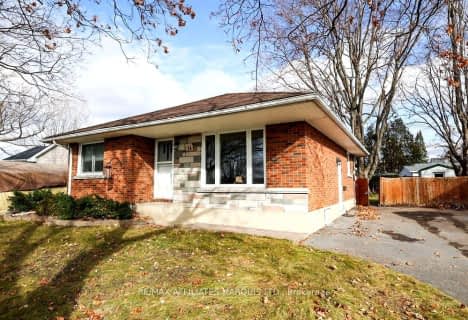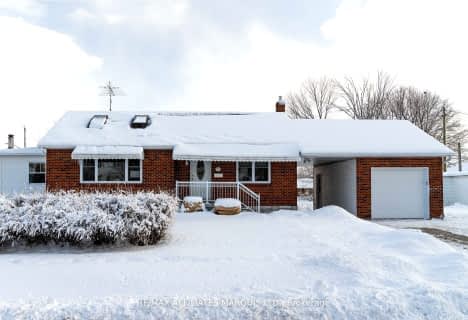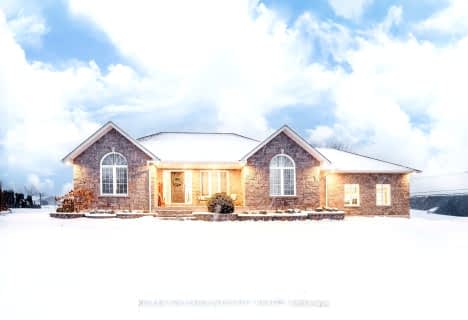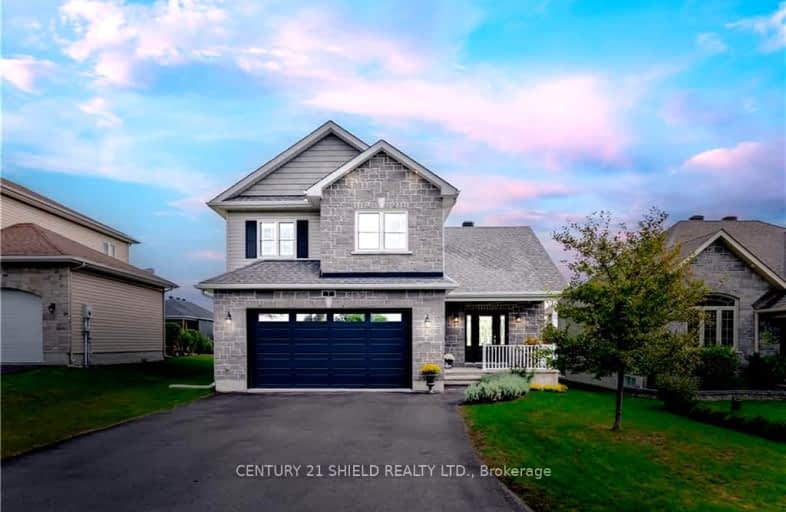
Car-Dependent
- Almost all errands require a car.
Somewhat Bikeable
- Most errands require a car.

Our Lady of Good Counsel Separate School
Elementary: CatholicSt Andrew's Separate School
Elementary: CatholicRothwell-Osnabruck Elementary School
Elementary: PublicÉcole élémentaire catholique Sainte-Lucie
Elementary: CatholicLongue Sault Public School
Elementary: PublicSt Anne's School
Elementary: CatholicSt Matthew Catholic Secondary School
Secondary: CatholicÉcole secondaire publique L'Héritage
Secondary: PublicTagwi Secondary School
Secondary: PublicÉcole secondaire catholique La Citadelle
Secondary: CatholicCornwall Collegiate and Vocational School
Secondary: PublicSt Joseph's Secondary School
Secondary: Catholic-
Shannoncourt Dog Daycare
16268 Cr 29, Long Sault ON 1.2km -
South Stormont Splash Pad
1.77km -
Mille Roche Playground
South Stormont ON 2.31km
-
Localcoin Bitcoin ATM - Petro Canada - Cornwall
2690 Brookdale Ave, Cornwall ON K6J 5Y2 8.98km -
BMO Bank of Montreal
1 Dr Plaza, Ingleside ON K0C 1M0 9.22km -
BMO Bank of Montreal
Ingleside Shopping Ctr, Ingleside ON K0C 1M0 9.38km
- 4 bath
- 3 bed
- 1500 sqft
15885 Manning Road, South Stormont, Ontario • K0C 1M0 • 714 - Long Sault




