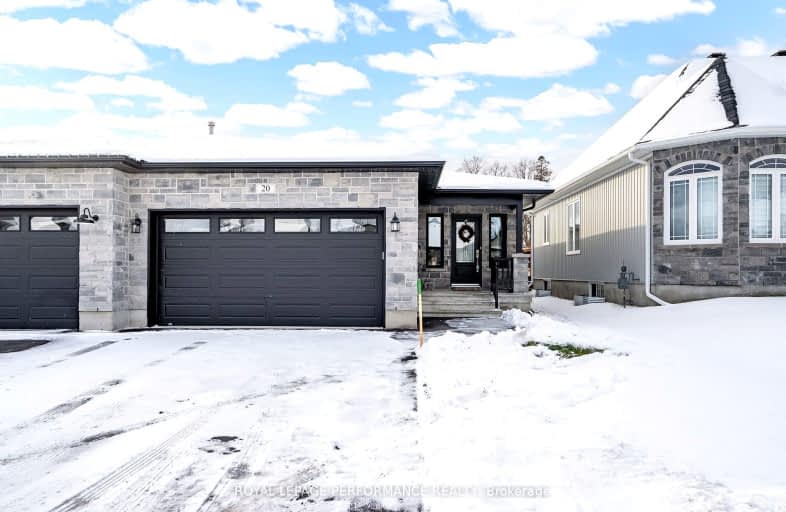Car-Dependent
- Almost all errands require a car.
3
/100
Somewhat Bikeable
- Most errands require a car.
27
/100

St Andrew's Separate School
Elementary: Catholic
8.58 km
École élémentaire catholique Sainte-Lucie
Elementary: Catholic
8.76 km
Longue Sault Public School
Elementary: Public
1.70 km
St Anne's School
Elementary: Catholic
8.59 km
Eamer's Corners Public School
Elementary: Public
9.05 km
Viscount Alexander Public School
Elementary: Public
8.86 km
St Matthew Catholic Secondary School
Secondary: Catholic
11.78 km
École secondaire publique L'Héritage
Secondary: Public
13.83 km
Tagwi Secondary School
Secondary: Public
16.22 km
École secondaire catholique La Citadelle
Secondary: Catholic
12.74 km
Cornwall Collegiate and Vocational School
Secondary: Public
11.59 km
St Joseph's Secondary School
Secondary: Catholic
9.69 km
-
Shannoncourt Dog Daycare
16268 Cr 29, Long Sault ON 2.09km -
South Stormont Splash Pad
2.69km -
Mille Roche Playground
South Stormont ON 3.11km
-
Localcoin Bitcoin ATM - Petro Canada - Cornwall
2690 Brookdale Ave, Cornwall ON K6J 5Y2 8.15km -
International Leisure Products
3209 Ross Ave, Cornwall ON K6K 1G1 8.74km -
CIBC
716 14th St W, Cornwall ON K6J 5T9 9.32km



