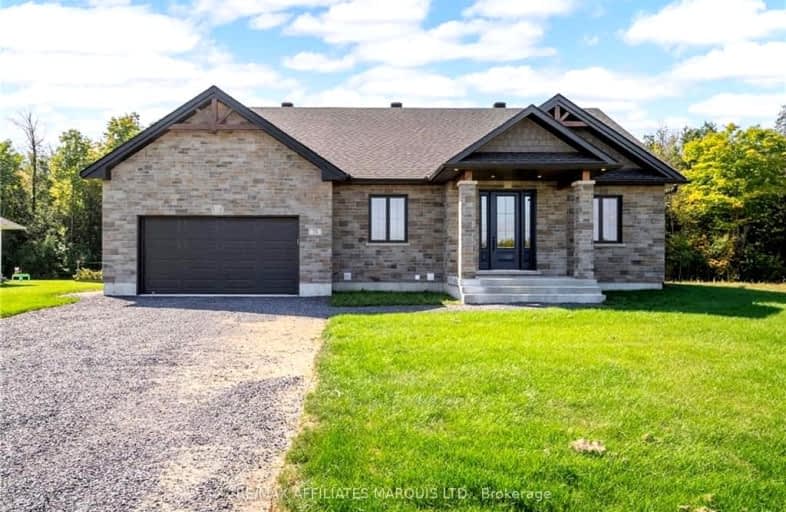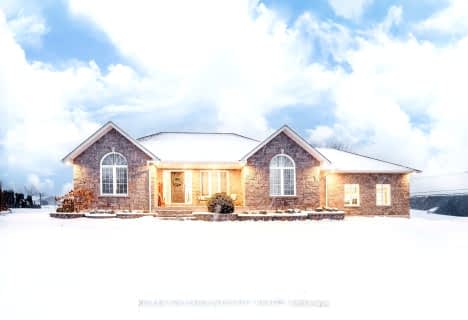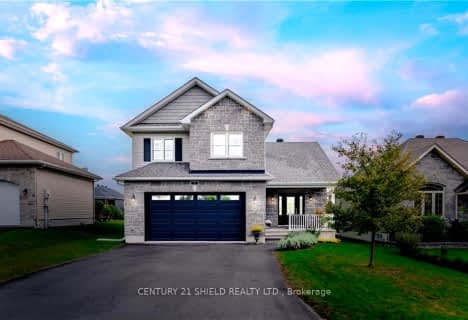Car-Dependent
- Almost all errands require a car.
Somewhat Bikeable
- Most errands require a car.

Our Lady of Good Counsel Separate School
Elementary: CatholicSt Andrew's Separate School
Elementary: CatholicRothwell-Osnabruck Elementary School
Elementary: PublicÉcole élémentaire catholique Sainte-Lucie
Elementary: CatholicLongue Sault Public School
Elementary: PublicSt Anne's School
Elementary: CatholicSt Matthew Catholic Secondary School
Secondary: CatholicÉcole secondaire publique L'Héritage
Secondary: PublicTagwi Secondary School
Secondary: PublicÉcole secondaire catholique La Citadelle
Secondary: CatholicCornwall Collegiate and Vocational School
Secondary: PublicSt Joseph's Secondary School
Secondary: Catholic-
South Stormont Splash Pad
0.54km -
Shannoncourt Dog Daycare
16268 Cr 29, Long Sault ON 0.58km -
Mille Roche Playground
South Stormont ON 2.07km
-
BMO Bank of Montreal
1 Dr Plaza, Ingleside ON K0C 1M0 7.53km -
BMO Bank of Montreal
Ingleside Shopping Ctr, Ingleside ON K0C 1M0 7.69km -
ATM
6100 Saint Lawrence Ctr, Massena, NY 13662 10.55km
- 4 bath
- 3 bed
- 1500 sqft
15885 Manning Road, South Stormont, Ontario • K0C 1M0 • 714 - Long Sault
- — bath
- — bed
7 Jim Brownell Boulevard, South Stormont, Ontario • K0C 1P0 • 714 - Long Sault




