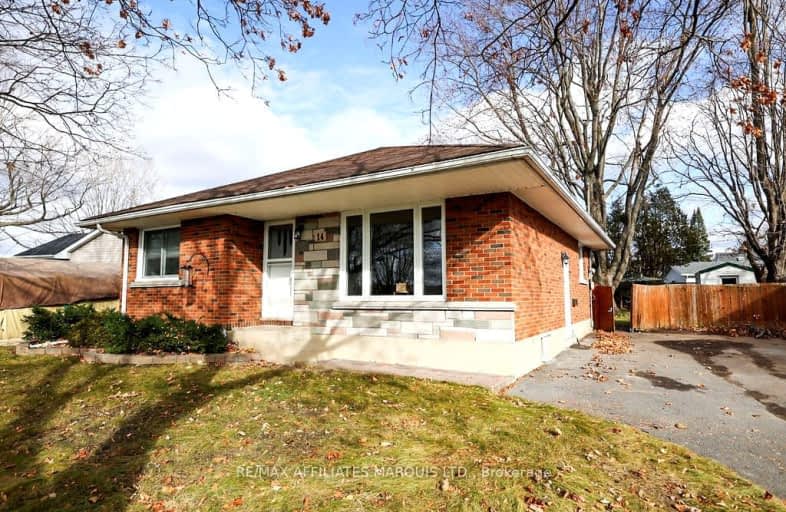Car-Dependent
- Most errands require a car.
43
/100
Somewhat Bikeable
- Most errands require a car.
37
/100

Our Lady of Good Counsel Separate School
Elementary: Catholic
8.40 km
St Andrew's Separate School
Elementary: Catholic
10.19 km
Rothwell-Osnabruck Elementary School
Elementary: Public
8.74 km
École élémentaire catholique Sainte-Lucie
Elementary: Catholic
10.41 km
Longue Sault Public School
Elementary: Public
0.11 km
St Anne's School
Elementary: Catholic
9.87 km
St Matthew Catholic Secondary School
Secondary: Catholic
13.23 km
École secondaire publique L'Héritage
Secondary: Public
15.20 km
Tagwi Secondary School
Secondary: Public
16.68 km
École secondaire catholique La Citadelle
Secondary: Catholic
14.14 km
Cornwall Collegiate and Vocational School
Secondary: Public
12.97 km
St Joseph's Secondary School
Secondary: Catholic
11.17 km


