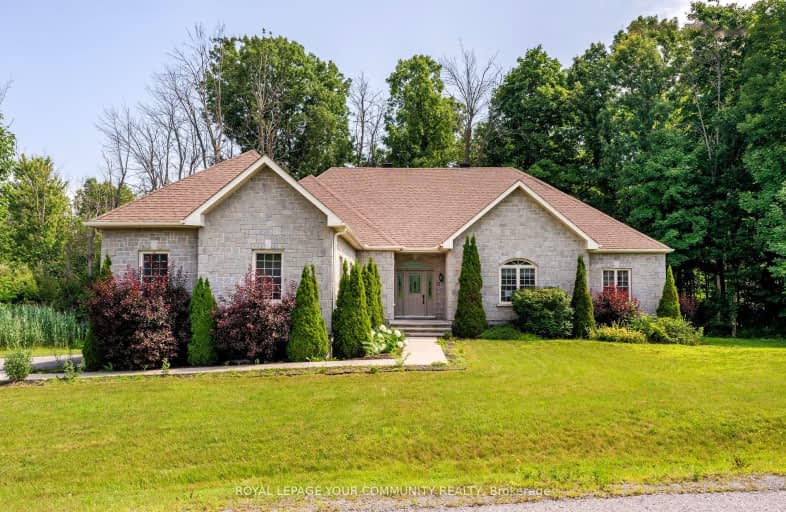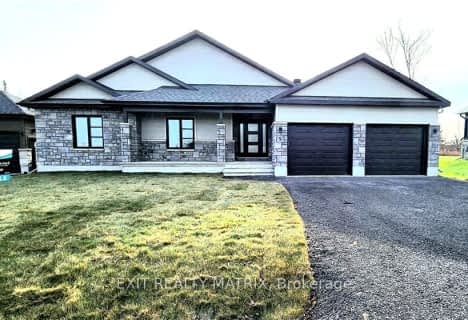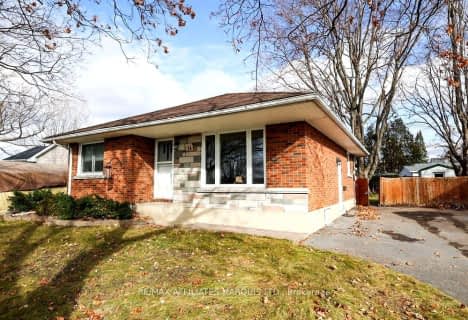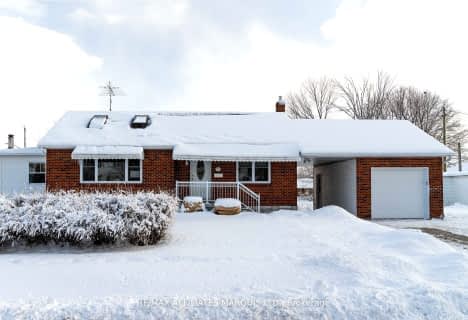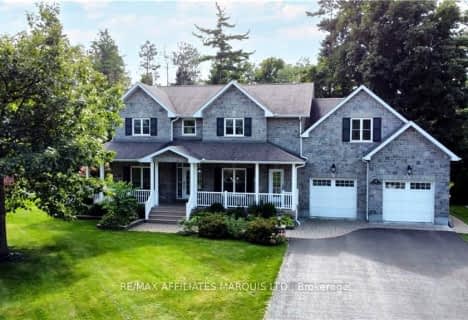Car-Dependent
- Almost all errands require a car.
Somewhat Bikeable
- Most errands require a car.

St Andrew's Separate School
Elementary: CatholicÉcole élémentaire catholique Sainte-Lucie
Elementary: CatholicLongue Sault Public School
Elementary: PublicSt Anne's School
Elementary: CatholicEamer's Corners Public School
Elementary: PublicViscount Alexander Public School
Elementary: PublicSt Matthew Catholic Secondary School
Secondary: CatholicÉcole secondaire publique L'Héritage
Secondary: PublicSt Lawrence Secondary School
Secondary: PublicÉcole secondaire catholique La Citadelle
Secondary: CatholicCornwall Collegiate and Vocational School
Secondary: PublicSt Joseph's Secondary School
Secondary: Catholic-
Guindon Park
Trillium Dr, Long Sault ON K0C 1P0 1.72km -
Shannoncourt Dog Daycare
16268 Cr 29, Long Sault ON 3.44km -
Mille Roche Playground
South Stormont ON 3.75km
-
Localcoin Bitcoin ATM - Petro Canada - Cornwall
2690 Brookdale Ave, Cornwall ON K6J 5Y2 6.75km -
International Leisure Products
3209 Ross Ave, Cornwall ON K6K 1G1 7.47km -
CIBC
716 14th St W, Cornwall ON K6J 5T9 7.78km
- 3 bath
- 4 bed
- 2500 sqft
14 FOREST HILL Road, South Stormont, Ontario • K0C 1P0 • 714 - Long Sault
