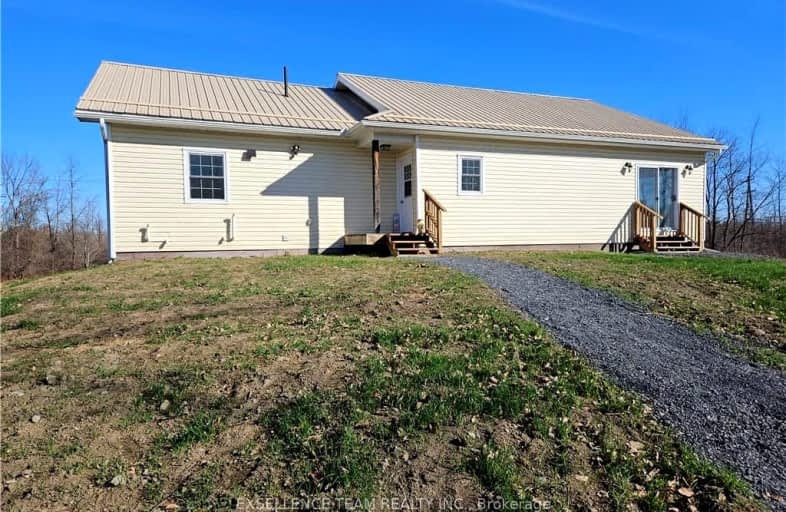Car-Dependent
- Almost all errands require a car.
0
/100
Somewhat Bikeable
- Most errands require a car.
26
/100

St Andrew's Separate School
Elementary: Catholic
5.79 km
École élémentaire catholique Sainte-Lucie
Elementary: Catholic
5.80 km
Longue Sault Public School
Elementary: Public
4.84 km
St Anne's School
Elementary: Catholic
6.57 km
Eamer's Corners Public School
Elementary: Public
6.04 km
Viscount Alexander Public School
Elementary: Public
6.92 km
St Matthew Catholic Secondary School
Secondary: Catholic
9.21 km
École secondaire publique L'Héritage
Secondary: Public
11.41 km
St Lawrence Secondary School
Secondary: Public
11.22 km
École secondaire catholique La Citadelle
Secondary: Catholic
10.28 km
Cornwall Collegiate and Vocational School
Secondary: Public
9.19 km
St Joseph's Secondary School
Secondary: Catholic
7.06 km
-
Guindon Park
Trillium Dr, Long Sault ON K0C 1P0 2.25km -
Upper Canada Migratory Bird Sanctuary-Ingleside
5591 Morrisons Rd, Ingleside ON K0C 1P0 3.67km -
Floral Drive
Vincent Massey Dr, Cornwall ON 4km
-
Localcoin Bitcoin ATM - Petro Canada - Cornwall
2690 Brookdale Ave, Cornwall ON K6J 5Y2 5.3km -
International Leisure Products
3209 Ross Ave, Cornwall ON K6K 1G1 5.68km -
CIBC
716 14th St W, Cornwall ON K6J 5T9 6.86km


