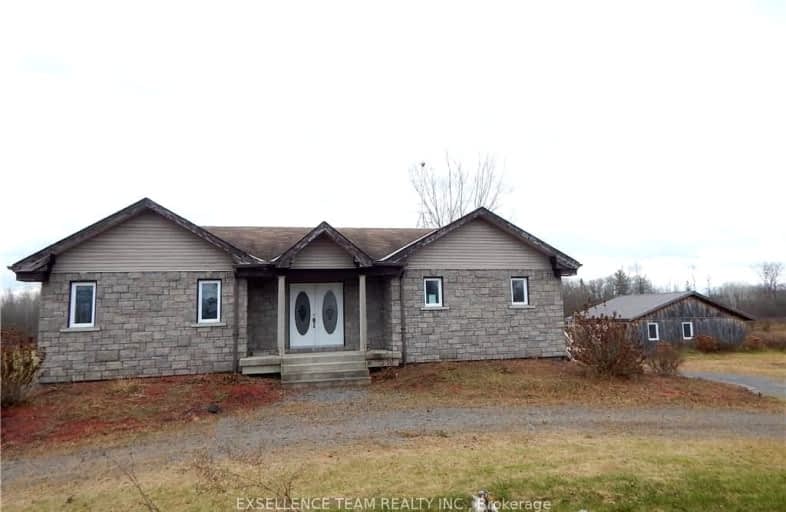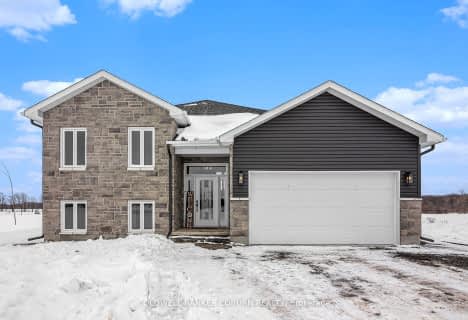Car-Dependent
- Almost all errands require a car.
Somewhat Bikeable
- Most errands require a car.

Our Lady of Good Counsel Separate School
Elementary: CatholicChesterville Public School
Elementary: PublicMorrisburg Public School
Elementary: PublicSt Mary's Separate School
Elementary: CatholicSt Mary-St Cecilia Catholic
Elementary: CatholicRothwell-Osnabruck Elementary School
Elementary: PublicÉcole secondaire L'Académie de la Seigneurie
Secondary: PublicCentre d'éduc./form. de l'Est ontarien
Secondary: CatholicCentre d'éducation et de formation de
Secondary: PublicSeaway District High School
Secondary: PublicNorth Dundas District High School
Secondary: PublicTagwi Secondary School
Secondary: Public-
Morrisburg Leash Free Park
9.55km -
Wilson Hill State Fish and Game Managemen
Massena, NY 13662 10.21km -
Whalen Park
505 State Highway 131, Louisville, NY 13662 10.87km
-
BMO Bank of Montreal
Ingleside Shopping Ctr, Ingleside ON K0C 1M0 8.14km -
BMO Bank of Montreal
1 Dr Plaza, Ingleside ON K0C 1M0 8.29km -
BMO Bank of Montreal
49 Main St, Morrisburg ON K0C 1X0 13.43km




