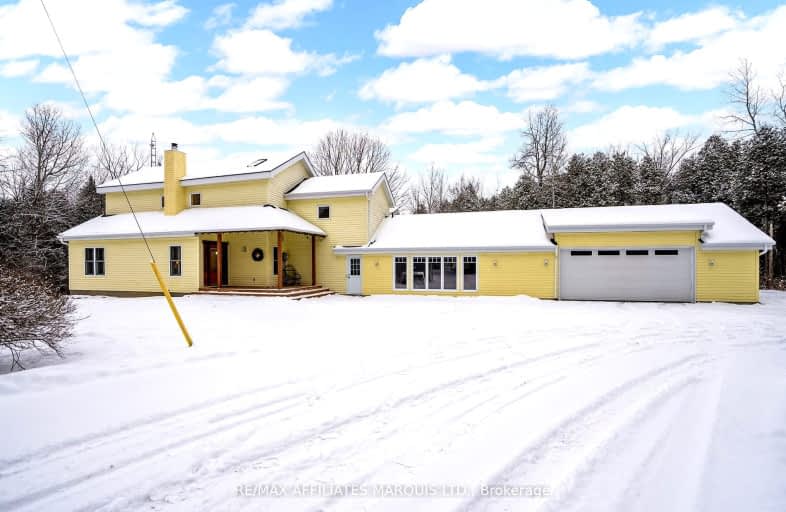Car-Dependent
- Almost all errands require a car.
Somewhat Bikeable
- Most errands require a car.

Tagwi Intermediate School
Elementary: PublicSt Andrew's Separate School
Elementary: CatholicÉcole élémentaire catholique Sainte-Lucie
Elementary: CatholicLongue Sault Public School
Elementary: PublicÉcole élémentaire catholique Notre-Dame
Elementary: CatholicEamer's Corners Public School
Elementary: PublicSt Matthew Catholic Secondary School
Secondary: CatholicTagwi Secondary School
Secondary: PublicSt Lawrence Secondary School
Secondary: PublicÉcole secondaire catholique La Citadelle
Secondary: CatholicCornwall Collegiate and Vocational School
Secondary: PublicSt Joseph's Secondary School
Secondary: Catholic-
Upper Canada Migratory Bird Sanctuary-Ingleside
5591 Morrisons Rd, Ingleside ON K0C 1P0 8.34km -
Guindon Park
Trillium Dr, Long Sault ON K0C 1P0 10.53km -
Floral Drive
Vincent Massey Dr, Cornwall ON 10.86km
-
International Leisure Products
3209 Ross Ave, Cornwall ON K6K 1G1 8.81km -
Localcoin Bitcoin ATM - Petro Canada - Cornwall
2690 Brookdale Ave, Cornwall ON K6J 5Y2 9.8km -
TD Canada Trust Branch and ATM
1950 McConnell Ave, Cornwall ON K6H 0C1 10.98km


