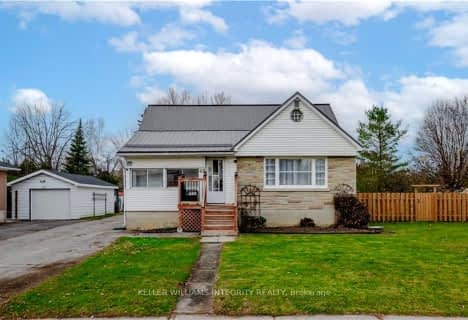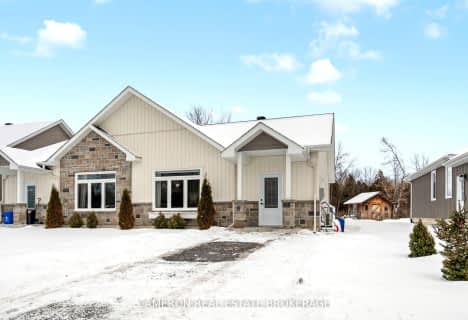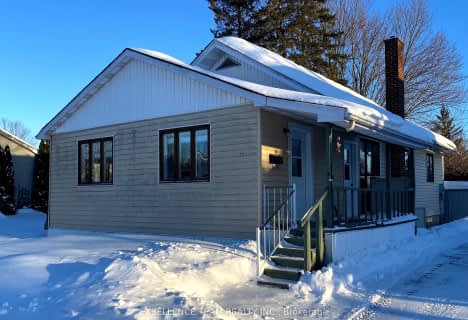
Our Lady of Good Counsel Separate School
Elementary: CatholicMorrisburg Public School
Elementary: PublicTagwi Intermediate School
Elementary: PublicRoxmore Public School
Elementary: PublicRothwell-Osnabruck Elementary School
Elementary: PublicLongue Sault Public School
Elementary: PublicSt Matthew Catholic Secondary School
Secondary: CatholicNorth Dundas District High School
Secondary: PublicTagwi Secondary School
Secondary: PublicÉcole secondaire catholique La Citadelle
Secondary: CatholicCornwall Collegiate and Vocational School
Secondary: PublicSt Joseph's Secondary School
Secondary: Catholic- 2 bath
- 2 bed
14977 COUNTY RD 2 Road, South Stormont, Ontario • K0C 1M0 • 715 - South Stormont (Osnabruck) Twp






