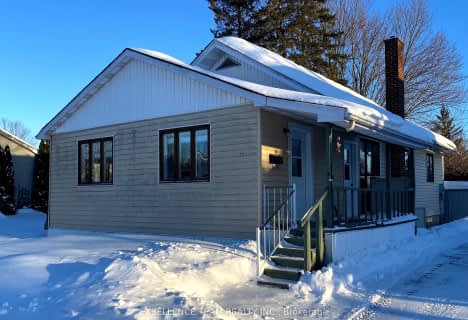
Our Lady of Good Counsel Separate School
Elementary: Catholic
0.55 km
Morrisburg Public School
Elementary: Public
18.75 km
Tagwi Intermediate School
Elementary: Public
20.61 km
Roxmore Public School
Elementary: Public
19.06 km
Rothwell-Osnabruck Elementary School
Elementary: Public
0.22 km
Longue Sault Public School
Elementary: Public
8.89 km
St Matthew Catholic Secondary School
Secondary: Catholic
21.64 km
École secondaire publique L'Héritage
Secondary: Public
23.35 km
Tagwi Secondary School
Secondary: Public
20.72 km
École secondaire catholique La Citadelle
Secondary: Catholic
22.39 km
Cornwall Collegiate and Vocational School
Secondary: Public
21.22 km
St Joseph's Secondary School
Secondary: Catholic
19.71 km

