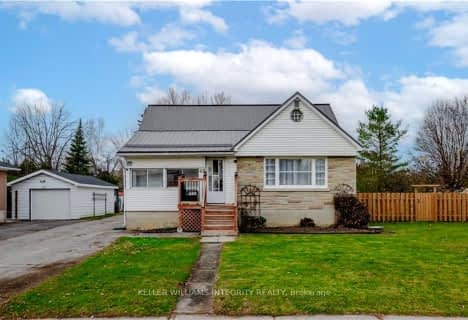
Our Lady of Good Counsel Separate School
Elementary: Catholic
0.95 km
Morrisburg Public School
Elementary: Public
18.38 km
Tagwi Intermediate School
Elementary: Public
21.01 km
Roxmore Public School
Elementary: Public
19.43 km
Rothwell-Osnabruck Elementary School
Elementary: Public
0.49 km
Longue Sault Public School
Elementary: Public
9.21 km
St Matthew Catholic Secondary School
Secondary: Catholic
21.89 km
École secondaire publique L'Héritage
Secondary: Public
23.58 km
Tagwi Secondary School
Secondary: Public
21.12 km
École secondaire catholique La Citadelle
Secondary: Catholic
22.63 km
Cornwall Collegiate and Vocational School
Secondary: Public
21.46 km
St Joseph's Secondary School
Secondary: Catholic
19.98 km


