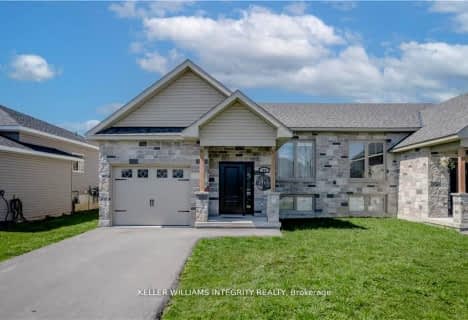Sold on Sep 11, 2019
Note: Property is not currently for sale or for rent.

-
Type: Detached
-
Style: Bungalow
-
Lot Size: 60.01 x 122.83
-
Age: No Data
-
Taxes: $3,509 per year
-
Days on Site: 47 Days
-
Added: Dec 18, 2024 (1 month on market)
-
Updated:
-
Last Checked: 2 weeks ago
-
MLS®#: X10229640
-
Listed By: Assist-2-sell cornwall realty
Move into a highly sought after neighborhood.Newly developed subdivision, this 2017 built home is move in ready with large rooms, spacious kitchen, and fully finished basement.It has an open concept living room/dining room and kitchen with patio doors that lead out to the private fenced in back yard. Close to all amenities, walk to St. Lawrence Park and St. Lawrence river for boating ,fishing or simply strolling along the bike path following the River. Easy commute to Ottawa, Montreal or Cornwall., Flooring: Ceramic, Flooring: Laminate
Property Details
Facts for 41 ABAGAIL Crescent, South Stormont
Status
Days on Market: 47
Last Status: Sold
Sold Date: Sep 11, 2019
Closed Date: Oct 21, 2019
Expiry Date: Dec 19, 2019
Sold Price: $350,000
Unavailable Date: Nov 30, -0001
Input Date: Jul 26, 2019
Property
Status: Sale
Property Type: Detached
Style: Bungalow
Area: South Stormont
Community: 714 - Long Sault
Availability Date: 60 days
Assessment Amount: $280,000
Assessment Year: 2018
Inside
Bedrooms: 2
Bedrooms Plus: 2
Bathrooms: 2
Kitchens: 1
Rooms: 6
Air Conditioning: Central Air
Washrooms: 2
Utilities
Gas: Yes
Building
Basement: Finished
Basement 2: Full
Heat Type: Forced Air
Heat Source: Gas
Exterior: Stone
Exterior: Vinyl Siding
Water Supply: Municipal
Parking
Garage Spaces: 1
Garage Type: Attached
Total Parking Spaces: 4
Fees
Tax Year: 2018
Tax Legal Description: LOT 8, PLAN 52M15 SUBJECT TO AN EASEMENT IN GROSS OVER PT 8 52R7
Taxes: $3,509
Land
Cross Street: From highway 2, go N
Municipality District: South Stormont
Fronting On: West
Parcel Number: 602260267
Sewer: Sewers
Lot Depth: 122.83
Lot Frontage: 60.01
Zoning: Residential
Rooms
Room details for 41 ABAGAIL Crescent, South Stormont
| Type | Dimensions | Description |
|---|---|---|
| Bathroom Main | 3.88 x 2.20 | |
| Kitchen Main | 3.60 x 4.26 | |
| Dining Main | 5.48 x 2.74 | |
| Living Main | 4.49 x 4.57 | |
| Prim Bdrm Main | 4.54 x 3.88 | |
| Br Main | 3.78 x 3.14 | |
| Br Bsmt | 3.58 x 3.50 | |
| Br Bsmt | 3.58 x 3.60 | |
| Rec Bsmt | 4.57 x 4.21 | |
| Bathroom Bsmt | 3.30 x 1.77 | |
| Other Bsmt | 4.08 x 4.49 |
| XXXXXXXX | XXX XX, XXXX |
XXXX XXX XXXX |
$XXX,XXX |
| XXX XX, XXXX |
XXXXXX XXX XXXX |
$XXX,XXX |
| XXXXXXXX XXXX | XXX XX, XXXX | $350,000 XXX XXXX |
| XXXXXXXX XXXXXX | XXX XX, XXXX | $374,900 XXX XXXX |

Our Lady of Good Counsel Separate School
Elementary: CatholicSt Andrew's Separate School
Elementary: CatholicRothwell-Osnabruck Elementary School
Elementary: PublicÉcole élémentaire catholique Sainte-Lucie
Elementary: CatholicLongue Sault Public School
Elementary: PublicSt Anne's School
Elementary: CatholicSt Matthew Catholic Secondary School
Secondary: CatholicÉcole secondaire publique L'Héritage
Secondary: PublicTagwi Secondary School
Secondary: PublicÉcole secondaire catholique La Citadelle
Secondary: CatholicCornwall Collegiate and Vocational School
Secondary: PublicSt Joseph's Secondary School
Secondary: Catholic- 2 bath
- 2 bed
- 1100 sqft
95 French Avenue, South Stormont, Ontario • K0C 1P0 • 714 - Long Sault

