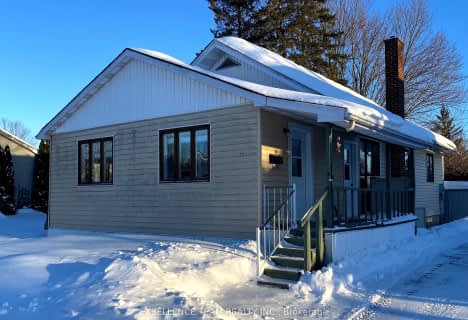
Our Lady of Good Counsel Separate School
Elementary: Catholic
0.81 km
Tagwi Intermediate School
Elementary: Public
20.17 km
St Andrew's Separate School
Elementary: Catholic
17.75 km
Roxmore Public School
Elementary: Public
18.80 km
Rothwell-Osnabruck Elementary School
Elementary: Public
0.96 km
Longue Sault Public School
Elementary: Public
7.79 km
St Matthew Catholic Secondary School
Secondary: Catholic
20.50 km
École secondaire publique L'Héritage
Secondary: Public
22.21 km
Tagwi Secondary School
Secondary: Public
20.29 km
École secondaire catholique La Citadelle
Secondary: Catholic
21.25 km
Cornwall Collegiate and Vocational School
Secondary: Public
20.08 km
St Joseph's Secondary School
Secondary: Catholic
18.57 km



