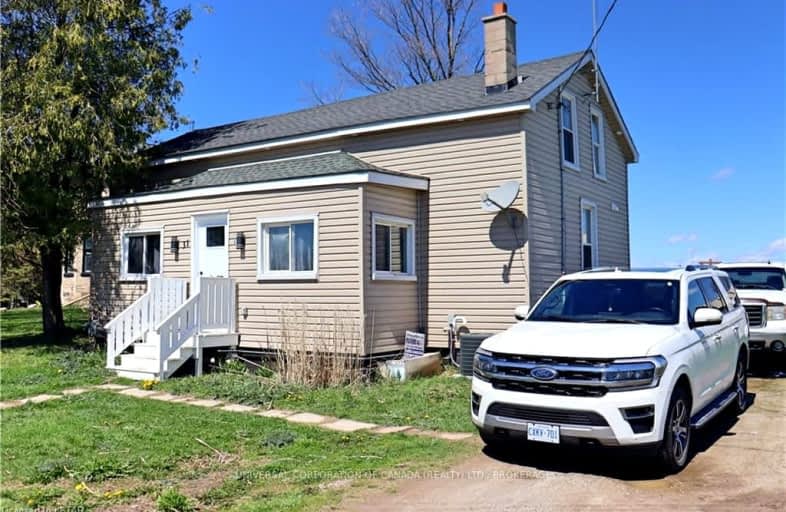Removed on Jul 31, 2024
Note: Property is not currently for sale or for rent.

-
Type: Detached
-
Style: Bungalow
-
Lot Size: 115.2 x 0 Acres
-
Age: No Data
-
Taxes: $1,840 per year
-
Days on Site: 15 Days
-
Added: Apr 16, 2024 (2 weeks on market)
-
Updated:
-
Last Checked: 2 months ago
-
MLS®#: X8257080
-
Listed By: Universal corporation of canada (realty) ltd., brokerage
welcome to this Fully Renovated modern 4 bedroom 3 Bathroom Home, on a large lot,with lovely kitchen large livingroom, main floor laundry , main bedroom has beautiful ensuite, laminated floors, its well done throughout, 2 upper bedrooms plus full bathroom, almost new appliances are included, easy access to hwy 401
Property Details
Facts for 31 Barrett Street, South-West Oxford
Status
Days on Market: 15
Last Status: Listing with no contract changes
Sold Date: Jun 08, 2025
Closed Date: Nov 30, -0001
Expiry Date: Jul 31, 2024
Unavailable Date: Nov 30, -0001
Input Date: Apr 16, 2024
Prior LSC: Suspended
Property
Status: Sale
Property Type: Detached
Style: Bungalow
Area: South-West Oxford
Community: Salford
Availability Date: 60-89Days
Assessment Amount: $165,000
Assessment Year: 2024
Inside
Bedrooms: 4
Bathrooms: 3
Kitchens: 1
Rooms: 12
Den/Family Room: No
Air Conditioning: Central Air
Fireplace: No
Washrooms: 3
Utilities
Electricity: Yes
Gas: Yes
Building
Basement: Unfinished
Heat Type: Forced Air
Heat Source: Gas
Exterior: Vinyl Siding
Elevator: N
Water Supply: Well
Special Designation: Unknown
Retirement: N
Parking
Driveway: Front Yard
Garage Type: None
Covered Parking Spaces: 6
Total Parking Spaces: 6
Fees
Tax Year: 2024
Tax Legal Description: CON 1 S PT LOT 14 PLAN 30 PT LTS 8 & 9
Taxes: $1,840
Land
Cross Street: Plank Rd
Municipality District: South-West Oxford
Parcel Number: 000030135
Pool: None
Sewer: Septic
Lot Frontage: 115.2 Acres
Acres: .50-1.99
Zoning: R1
| XXXXXXXX | XXX XX, XXXX |
XXXXXXX XXX XXXX |
|
| XXX XX, XXXX |
XXXXXX XXX XXXX |
$XXX,XXX | |
| XXXXXXXX | XXX XX, XXXX |
XXXX XXX XXXX |
$XXX,XXX |
| XXX XX, XXXX |
XXXXXX XXX XXXX |
$XXX,XXX |
| XXXXXXXX XXXXXXX | XXX XX, XXXX | XXX XXXX |
| XXXXXXXX XXXXXX | XXX XX, XXXX | $499,900 XXX XXXX |
| XXXXXXXX XXXX | XXX XX, XXXX | $300,000 XXX XXXX |
| XXXXXXXX XXXXXX | XXX XX, XXXX | $299,000 XXX XXXX |

St Jude's School
Elementary: CatholicSt Patrick's
Elementary: CatholicSouth Ridge Public School
Elementary: PublicRoyal Roads Public School
Elementary: PublicHarrisfield Public School
Elementary: PublicLaurie Hawkins Public School
Elementary: PublicSt Don Bosco Catholic Secondary School
Secondary: CatholicWoodstock Collegiate Institute
Secondary: PublicSt Mary's High School
Secondary: CatholicCollege Avenue Secondary School
Secondary: PublicIngersoll District Collegiate Institute
Secondary: PublicGlendale High School
Secondary: Public

