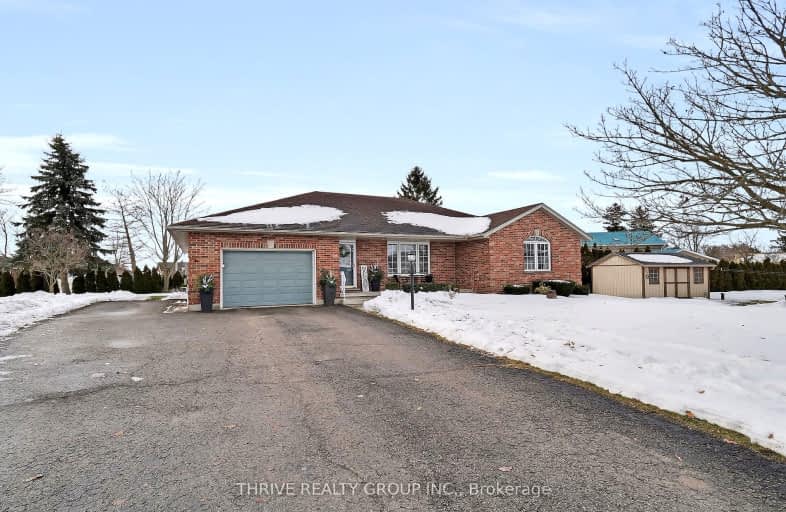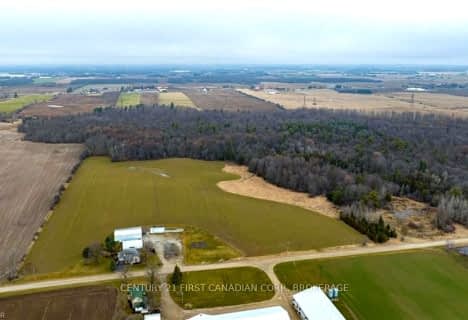Car-Dependent
- Almost all errands require a car.
Somewhat Bikeable
- Most errands require a car.

St Jude's School
Elementary: CatholicSt Patrick's
Elementary: CatholicSouth Ridge Public School
Elementary: PublicRoyal Roads Public School
Elementary: PublicHarrisfield Public School
Elementary: PublicLaurie Hawkins Public School
Elementary: PublicSt Don Bosco Catholic Secondary School
Secondary: CatholicWoodstock Collegiate Institute
Secondary: PublicSt Mary's High School
Secondary: CatholicCollege Avenue Secondary School
Secondary: PublicIngersoll District Collegiate Institute
Secondary: PublicGlendale High School
Secondary: Public-
Foldens Park
374091 Foldens Line (Sweaburg Rd.), Ingersoll ON N5C 3J8 4.67km -
Pebbles Jogging Track
DSK Raanwara Road 5.07km -
Teresa Cameron Playground
Ingersoll ON 5.66km
-
RBC Royal Bank ATM
10 Samnah Cres, Ingersoll ON N5C 3J7 4.67km -
CIBC Cash Dispenser
10 Samnah Cres, Ingersoll ON N5C 3J7 4.7km -
TD Bank Financial Group
29 Owen St, Ingersoll ON N5C 4G7 5.63km





