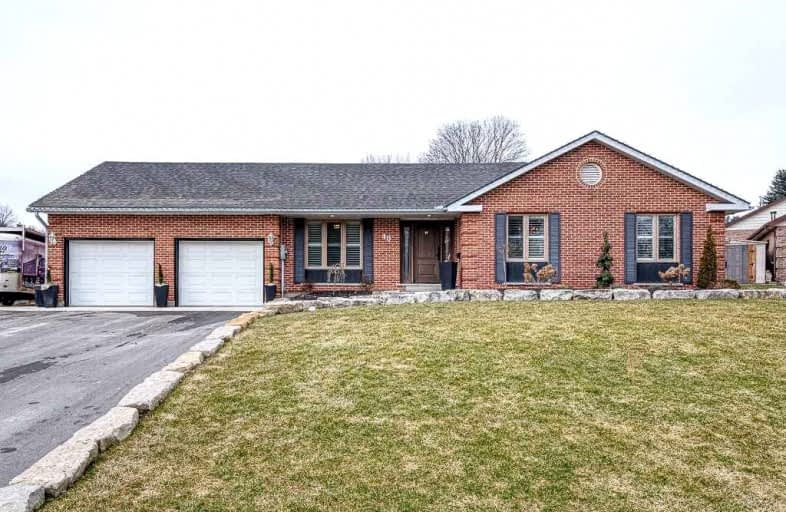Sold on Apr 07, 2022
Note: Property is not currently for sale or for rent.

-
Type: Detached
-
Style: Bungalow
-
Size: 3500 sqft
-
Lot Size: 90.68 x 0 Feet
-
Age: 31-50 years
-
Taxes: $4,466 per year
-
Added: Apr 07, 2022 (1 second on market)
-
Updated:
-
Last Checked: 3 months ago
-
MLS®#: X5568027
-
Listed By: Century 21 heritage house ltd. brokerage
This Brick Ranch Is Sure To Impress With It's Impressive Main Floor Layout And It's Stylist Decor. Stunning Kitchen With Ample Cupboards, Island, Pantry, And Granite Countertops. Spacious Dining Area With A Coffee/Bar Area. Wow Factor Living Room With It's Angled 2 Storey Ceiling, Shiplap, Bright Big Windows, Gas Fireplace And Neutral Decor. Main Level Offers All 5 Excellent Sized Bedrooms All On The Same Floor. Primary Bedroom Offers Private 4Pc Bathroom And Walk In Closet. Basement Is Set Up For A Granny Suite With Additional Stairs From Garage (This Is Not A Legal Apartment). The Storage This Home Offers Is Phenomenal. Oversized Heated Garage. Huge Fully Fenced Backyard With In-Ground Pool.
Extras
Under Contract: Hot Water Heater**Woodstock - Ingersoll R. E. Assoc**
Property Details
Facts for 40 Millard Street, South-West Oxford
Status
Last Status: Sold
Sold Date: Apr 07, 2022
Closed Date: Jun 17, 2022
Expiry Date: Jul 29, 2022
Sold Price: $1,405,000
Unavailable Date: Apr 07, 2022
Input Date: Apr 07, 2022
Prior LSC: Listing with no contract changes
Property
Status: Sale
Property Type: Detached
Style: Bungalow
Size (sq ft): 3500
Age: 31-50
Area: South-West Oxford
Inside
Bedrooms: 5
Bedrooms Plus: 1
Bathrooms: 4
Kitchens: 1
Rooms: 18
Den/Family Room: Yes
Air Conditioning: Central Air
Fireplace: Yes
Washrooms: 4
Building
Basement: Full
Basement 2: Part Fin
Heat Type: Forced Air
Heat Source: Gas
Exterior: Brick
Water Supply: Municipal
Special Designation: Unknown
Parking
Driveway: Pvt Double
Garage Spaces: 2
Garage Type: Attached
Covered Parking Spaces: 8
Total Parking Spaces: 10
Fees
Tax Year: 2021
Tax Legal Description: Parcel 26-1, Section M67 Lot 26, Plan M67, Subject
Taxes: $4,466
Highlights
Feature: Other
Land
Cross Street: Dodge Line
Municipality District: South-West Oxford
Fronting On: West
Parcel Number: 001360121
Pool: Indoor
Sewer: Septic
Lot Frontage: 90.68 Feet
Acres: .50-1.99
Additional Media
- Virtual Tour: https://youriguide.com/40_millard_st_sweaburg_on/
Rooms
Room details for 40 Millard Street, South-West Oxford
| Type | Dimensions | Description |
|---|---|---|
| Kitchen Ground | 3.78 x 6.15 | |
| Dining Ground | 3.12 x 5.54 | |
| Living Ground | 5.77 x 5.87 | |
| Prim Bdrm Ground | 4.17 x 4.24 | |
| Br Ground | 3.66 x 4.50 | |
| Br Ground | 3.35 x 3.63 | |
| Br Ground | 3.02 x 3.63 | |
| Br Ground | 3.58 x 3.02 | |
| Rec Bsmt | 6.58 x 5.11 | |
| Rec Bsmt | 4.90 x 3.89 | |
| Utility Bsmt | 1.57 x 3.91 | |
| Bathroom Main | - | 5 Pc Bath |
| XXXXXXXX | XXX XX, XXXX |
XXXX XXX XXXX |
$X,XXX,XXX |
| XXX XX, XXXX |
XXXXXX XXX XXXX |
$XXX,XXX |
| XXXXXXXX XXXX | XXX XX, XXXX | $1,405,000 XXX XXXX |
| XXXXXXXX XXXXXX | XXX XX, XXXX | $999,900 XXX XXXX |

Holy Family French Immersion School
Elementary: CatholicCentral Public School
Elementary: PublicOliver Stephens Public School
Elementary: PublicEastdale Public School
Elementary: PublicSouthside Public School
Elementary: PublicSt Patrick's
Elementary: CatholicSt Don Bosco Catholic Secondary School
Secondary: CatholicÉcole secondaire catholique École secondaire Notre-Dame
Secondary: CatholicWoodstock Collegiate Institute
Secondary: PublicSt Mary's High School
Secondary: CatholicHuron Park Secondary School
Secondary: PublicCollege Avenue Secondary School
Secondary: Public

