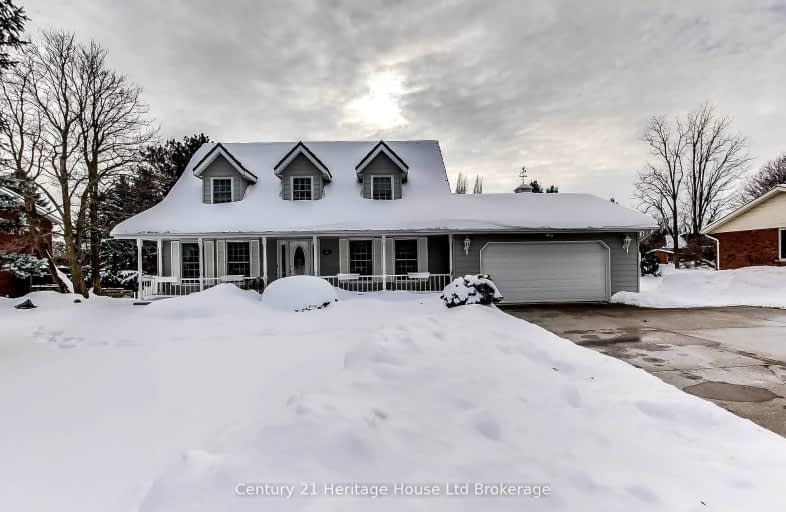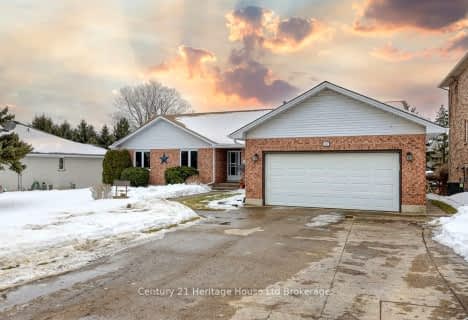Car-Dependent
- Almost all errands require a car.
Somewhat Bikeable
- Almost all errands require a car.

Holy Family French Immersion School
Elementary: CatholicCentral Public School
Elementary: PublicOliver Stephens Public School
Elementary: PublicEastdale Public School
Elementary: PublicSouthside Public School
Elementary: PublicSt Patrick's
Elementary: CatholicSt Don Bosco Catholic Secondary School
Secondary: CatholicÉcole secondaire catholique École secondaire Notre-Dame
Secondary: CatholicWoodstock Collegiate Institute
Secondary: PublicSt Mary's High School
Secondary: CatholicHuron Park Secondary School
Secondary: PublicCollege Avenue Secondary School
Secondary: Public-
Foldens Park
374091 Foldens Line (Sweaburg Rd.), Ingersoll ON N5C 3J8 4.56km -
Les McKerral Park
Juliana Dr., Woodstock ON 4.59km -
Pebbles Jogging Track
DSK Raanwara Road 5.47km
-
CIBC Cash Dispenser
680 Hwy 401 E, Woodstock ON N4S 7W8 2.31km -
CIBC
467 Norwich Ave (Montclair Dr.), Woodstock ON N4S 9A2 6.01km -
RBC Royal Bank
476 Peel St, Woodstock ON N4S 1K1 6.81km
- 4 bath
- 3 bed
- 3500 sqft
23 Chele Mark Drive, South-West Oxford, Ontario • N4S 7V6 • Sweaburg








