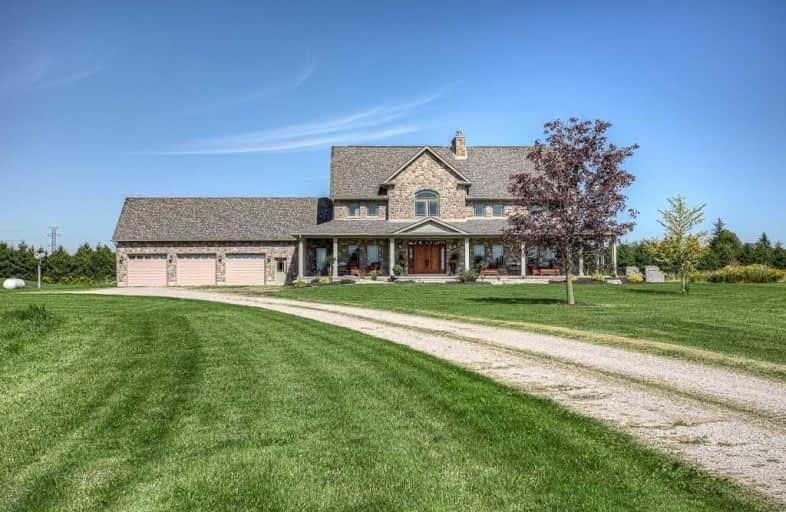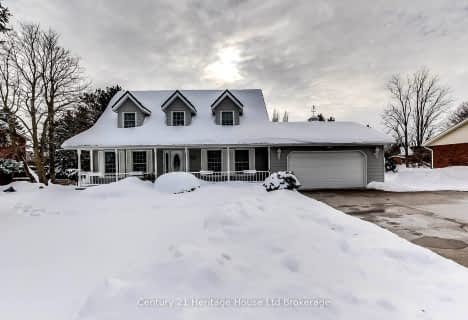Sold on Oct 30, 2020
Note: Property is not currently for sale or for rent.

-
Type: Detached
-
Style: 2-Storey
-
Size: 3500 sqft
-
Lot Size: 13 x 0 Acres
-
Age: 16-30 years
-
Taxes: $10,259 per year
-
Days on Site: 14 Days
-
Added: Oct 16, 2020 (2 weeks on market)
-
Updated:
-
Last Checked: 3 months ago
-
MLS®#: X4959133
-
Listed By: Royal lepage triland realty(ingersoll)
Get Away To Wide Open Country Spaces! Spectacular Post & Beam Beauty On 13+ Acre Rural Retreat/Hobby Farm + 2900+Sf Heated Shop & Ag. Zoning. A Meanering Lane Leads To Ultimate Country Dream Home! Inviting Warmth, Understated Elegance, Unparalleled Artistry & Attention To Detail. The 72' Wrap Around Concrete Porch Is A Serene Place To Put Up Your Feet, Enjoy The Breeze, Countryside Views & Awe Inspiring Sunsets! Reclaimed Douglas Fir Timbers,
Extras
Hemlock Floors, Solid Cherry Millwork, Tongue & Groove Ceilings Unite Flawlessly With Natural Elements Such As Granite Counters, Slate & Travertine Flrs, Copper Backsplash & Earthy Metals Creating An Enchanting Ambience.
Property Details
Facts for 474852 Dodge Line, South-West Oxford
Status
Days on Market: 14
Last Status: Sold
Sold Date: Oct 30, 2020
Closed Date: Feb 05, 2021
Expiry Date: Apr 15, 2021
Sold Price: $1,310,000
Unavailable Date: Oct 30, 2020
Input Date: Oct 19, 2020
Prior LSC: Deal Fell Through
Property
Status: Sale
Property Type: Detached
Style: 2-Storey
Size (sq ft): 3500
Age: 16-30
Area: South-West Oxford
Availability Date: 90 Days
Assessment Amount: $1,004,000
Assessment Year: 2016
Inside
Bedrooms: 3
Bathrooms: 3
Kitchens: 1
Rooms: 14
Den/Family Room: No
Air Conditioning: Central Air
Fireplace: Yes
Laundry Level: Main
Washrooms: 3
Building
Basement: Full
Basement 2: Walk-Up
Heat Type: Forced Air
Heat Source: Propane
Exterior: Stone
Water Supply Type: Drilled Well
Water Supply: Well
Special Designation: Unknown
Other Structures: Workshop
Parking
Driveway: Private
Garage Spaces: 3
Garage Type: Attached
Covered Parking Spaces: 12
Total Parking Spaces: 15
Fees
Tax Year: 2019
Tax Legal Description: Pt Lt 6 Con 1 West Oxford Pt A, 41R2061; Southwest
Taxes: $10,259
Highlights
Feature: Other
Land
Cross Street: Karn Road
Municipality District: South-West Oxford
Fronting On: North
Parcel Number: 321101101
Pool: None
Sewer: Septic
Lot Frontage: 13 Acres
Lot Irregularities: 661.12Xirr
Acres: 10-24.99
Zoning: A2
Farm: Hobby
Additional Media
- Virtual Tour: https://my.matterport.com/show/?m=3B9E8p3wt5M&mls=1
Rooms
Room details for 474852 Dodge Line, South-West Oxford
| Type | Dimensions | Description |
|---|---|---|
| Kitchen Main | 4.27 x 5.79 | Tile Floor |
| Great Rm Main | 7.62 x 5.79 | Cathedral Ceiling |
| Dining Main | 7.62 x 3.66 | Cathedral Ceiling |
| Pantry Main | 2.13 x 4.57 | Tile Floor |
| Sunroom Main | 4.88 x 4.57 | Tile Floor |
| Br Main | 3.66 x 4.27 | Hardwood Floor |
| Foyer Main | 5.18 x 5.49 | Tile Floor |
| Mudroom Main | 2.74 x 4.57 | Laminate |
| Master 2nd | 4.88 x 6.10 | Laminate |
| Br 2nd | 3.96 x 5.18 | French Doors, Laminate |
| Laundry Main | 2.44 x 3.05 |

| XXXXXXXX | XXX XX, XXXX |
XXXX XXX XXXX |
$X,XXX,XXX |
| XXX XX, XXXX |
XXXXXX XXX XXXX |
$X,XXX,XXX | |
| XXXXXXXX | XXX XX, XXXX |
XXXXXXXX XXX XXXX |
|
| XXX XX, XXXX |
XXXXXX XXX XXXX |
$X,XXX,XXX |
| XXXXXXXX XXXX | XXX XX, XXXX | $1,310,000 XXX XXXX |
| XXXXXXXX XXXXXX | XXX XX, XXXX | $1,249,900 XXX XXXX |
| XXXXXXXX XXXXXXXX | XXX XX, XXXX | XXX XXXX |
| XXXXXXXX XXXXXX | XXX XX, XXXX | $1,645,000 XXX XXXX |

Holy Family French Immersion School
Elementary: CatholicCentral Public School
Elementary: PublicOliver Stephens Public School
Elementary: PublicSouthside Public School
Elementary: PublicNorthdale Public School
Elementary: PublicSt Patrick's
Elementary: CatholicSt Don Bosco Catholic Secondary School
Secondary: CatholicWoodstock Collegiate Institute
Secondary: PublicSt Mary's High School
Secondary: CatholicHuron Park Secondary School
Secondary: PublicCollege Avenue Secondary School
Secondary: PublicIngersoll District Collegiate Institute
Secondary: Public- 3 bath
- 3 bed
- 2000 sqft
55 Mark Crescent, South-West Oxford, Ontario • N4S 7V6 • Sweaburg


