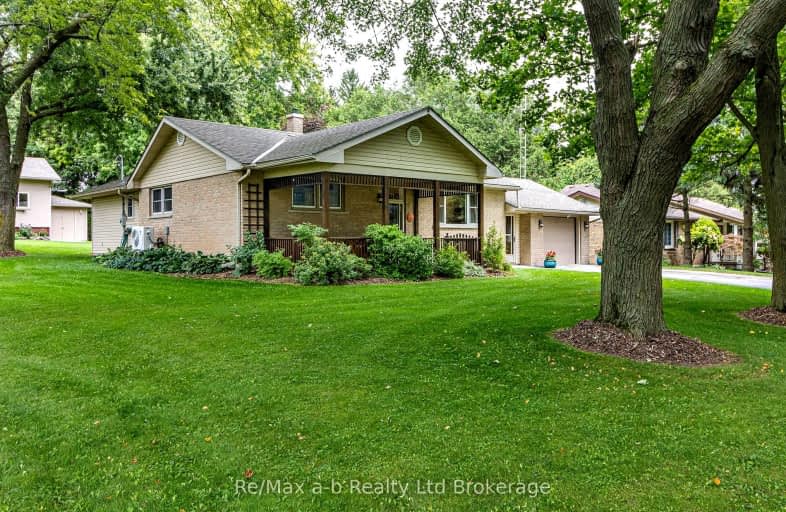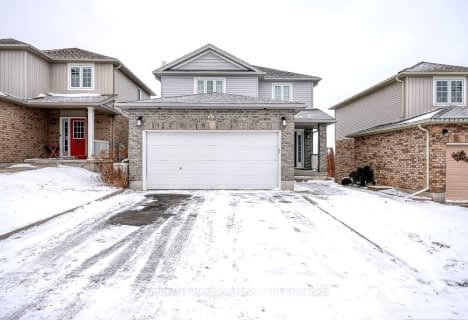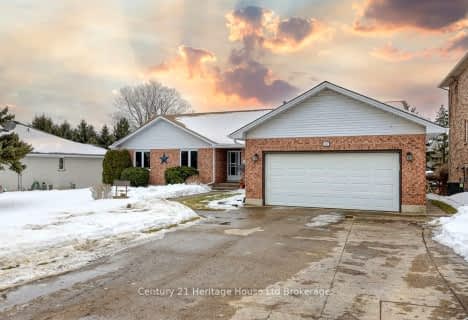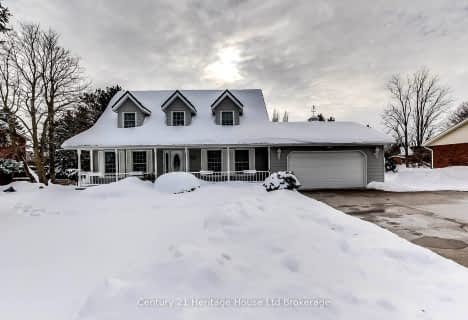Car-Dependent
- Almost all errands require a car.
Somewhat Bikeable
- Almost all errands require a car.

Holy Family French Immersion School
Elementary: CatholicCentral Public School
Elementary: PublicOliver Stephens Public School
Elementary: PublicSouthside Public School
Elementary: PublicNorthdale Public School
Elementary: PublicSt Patrick's
Elementary: CatholicSt Don Bosco Catholic Secondary School
Secondary: CatholicÉcole secondaire catholique École secondaire Notre-Dame
Secondary: CatholicWoodstock Collegiate Institute
Secondary: PublicSt Mary's High School
Secondary: CatholicHuron Park Secondary School
Secondary: PublicCollege Avenue Secondary School
Secondary: Public-
Les McKerral Park
Juliana Dr., Woodstock ON 3.31km -
Kintrea Park
Woodstock ON 4km -
Chuck Armstrong Park
188 Phelan St (Cathcart St.), Woodstock ON 4.19km
-
CIBC Cash Dispenser
680 Hwy 401 E, Woodstock ON N4S 7W8 2.41km -
President's Choice Financial ATM
333 Dundas St, Woodstock ON N4S 1B5 5.17km -
CIBC
467 Norwich Ave (Montclair Dr.), Woodstock ON N4S 9A2 5.19km
- 3 bath
- 3 bed
- 1500 sqft
531 CHAMPLAIN Avenue, Woodstock, Ontario • N4V 0A6 • Woodstock - South
- 4 bath
- 3 bed
- 3500 sqft
23 Chele Mark Drive, South-West Oxford, Ontario • N4S 7V6 • Sweaburg









