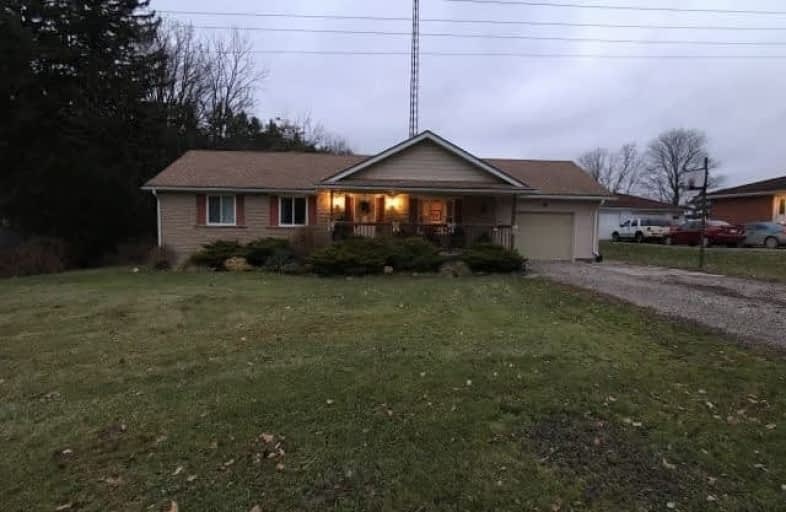Sold on May 18, 2019
Note: Property is not currently for sale or for rent.

-
Type: Detached
-
Style: Bungalow
-
Size: 1100 sqft
-
Lot Size: 126.27 x 179.67 Feet
-
Age: 31-50 years
-
Taxes: $2,387 per year
-
Days on Site: 134 Days
-
Added: Sep 07, 2019 (4 months on market)
-
Updated:
-
Last Checked: 3 months ago
-
MLS®#: X4328176
-
Listed By: Purplebricks, brokerage
3 Plus 1 Bedroom Bungalow In The Quiet Village Of Sweaburg. The Main Floor Family Room Has Cathedral Ceilings Upstairs Bathroom Features A Jet Tub. Master Bedroom Has His And Her Closets. The Country Kitchen Has Plenty Of Custom Oak Cabinets. Main Floor Also Includes Living Room And Two Bedrooms. Downstairs Has Built In Bar, Slate Pool Table And Additional Living Area. Also A Laundry Room, Large Room With Walk In Closet, 2nd Bathroom And Storage.
Property Details
Facts for 474392 Dodge Line, South-West Oxford
Status
Days on Market: 134
Last Status: Sold
Sold Date: May 18, 2019
Closed Date: Jul 02, 2019
Expiry Date: May 02, 2019
Sold Price: $405,000
Unavailable Date: May 18, 2019
Input Date: Jan 03, 2019
Property
Status: Sale
Property Type: Detached
Style: Bungalow
Size (sq ft): 1100
Age: 31-50
Area: South-West Oxford
Availability Date: Flex
Inside
Bedrooms: 3
Bedrooms Plus: 1
Bathrooms: 2
Kitchens: 1
Rooms: 6
Den/Family Room: Yes
Air Conditioning: None
Fireplace: No
Laundry Level: Lower
Washrooms: 2
Building
Basement: Finished
Heat Type: Radiant
Heat Source: Gas
Exterior: Brick
Exterior: Vinyl Siding
Water Supply: Municipal
Special Designation: Unknown
Parking
Driveway: Private
Garage Spaces: 1
Garage Type: Attached
Covered Parking Spaces: 6
Total Parking Spaces: 7
Fees
Tax Year: 2018
Tax Legal Description: Pt Lt 4 Con 4 West Oxford As In 447629; South-West
Taxes: $2,387
Land
Cross Street: Dodge Line And Sweab
Municipality District: South-West Oxford
Fronting On: North
Pool: None
Sewer: Septic
Lot Depth: 179.67 Feet
Lot Frontage: 126.27 Feet
Acres: < .50
Rooms
Room details for 474392 Dodge Line, South-West Oxford
| Type | Dimensions | Description |
|---|---|---|
| Master Main | 3.05 x 3.45 | |
| 2nd Br Main | 2.64 x 3.45 | |
| 3rd Br Main | 3.05 x 3.00 | |
| Kitchen Main | 5.79 x 3.35 | |
| Family Main | 6.10 x 3.51 | |
| Living Main | 5.79 x 3.48 | |
| 4th Br Bsmt | 2.87 x 5.18 | |
| Family Bsmt | 4.42 x 3.18 | |
| Laundry Bsmt | 2.87 x 3.35 | |
| Rec Bsmt | 5.44 x 4.27 |
| XXXXXXXX | XXX XX, XXXX |
XXXX XXX XXXX |
$XXX,XXX |
| XXX XX, XXXX |
XXXXXX XXX XXXX |
$XXX,XXX |
| XXXXXXXX XXXX | XXX XX, XXXX | $405,000 XXX XXXX |
| XXXXXXXX XXXXXX | XXX XX, XXXX | $419,900 XXX XXXX |

Holy Family French Immersion School
Elementary: CatholicCentral Public School
Elementary: PublicOliver Stephens Public School
Elementary: PublicEastdale Public School
Elementary: PublicSouthside Public School
Elementary: PublicSt Patrick's
Elementary: CatholicSt Don Bosco Catholic Secondary School
Secondary: CatholicÉcole secondaire catholique École secondaire Notre-Dame
Secondary: CatholicWoodstock Collegiate Institute
Secondary: PublicSt Mary's High School
Secondary: CatholicHuron Park Secondary School
Secondary: PublicCollege Avenue Secondary School
Secondary: Public

