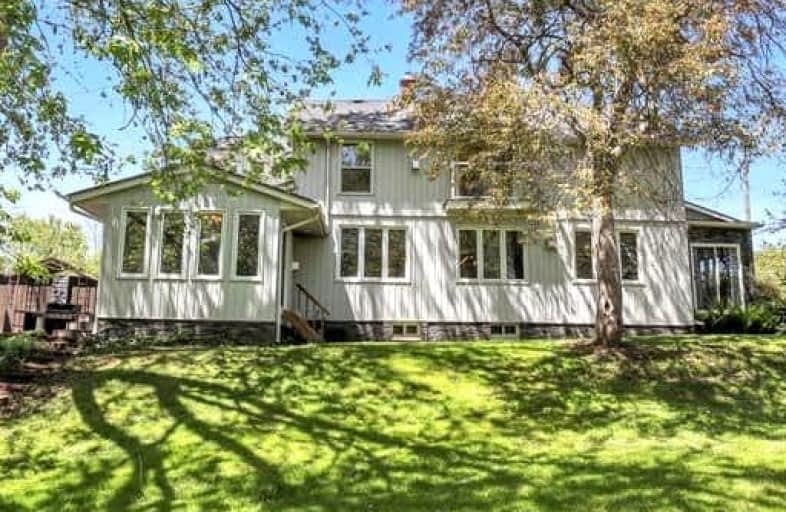Car-Dependent
- Almost all errands require a car.
11
/100
Somewhat Bikeable
- Most errands require a car.
25
/100

Holy Family French Immersion School
Elementary: Catholic
7.06 km
St Jude's School
Elementary: Catholic
7.42 km
Southside Public School
Elementary: Public
6.69 km
St Patrick's
Elementary: Catholic
6.60 km
Royal Roads Public School
Elementary: Public
6.58 km
Harrisfield Public School
Elementary: Public
7.23 km
St Don Bosco Catholic Secondary School
Secondary: Catholic
7.88 km
Woodstock Collegiate Institute
Secondary: Public
7.47 km
St Mary's High School
Secondary: Catholic
7.02 km
Huron Park Secondary School
Secondary: Public
9.25 km
College Avenue Secondary School
Secondary: Public
7.89 km
Ingersoll District Collegiate Institute
Secondary: Public
6.89 km
-
Chuck Armstrong Park
188 Phelan St (Cathcart St.), Woodstock ON 6.22km -
Les McKerral Park
Juliana Dr., Woodstock ON 6.31km -
Kintrea Park
Woodstock ON 6.53km
-
CIBC
401 W Exit, Cambridge ON N3C 4N6 3.92km -
CIBC Cash Dispenser
680 Hwy 401 E, Woodstock ON N4S 7W8 3.92km -
TD Bank Financial Group
29 Owen St, Ingersoll ON N5C 4G7 6.37km



