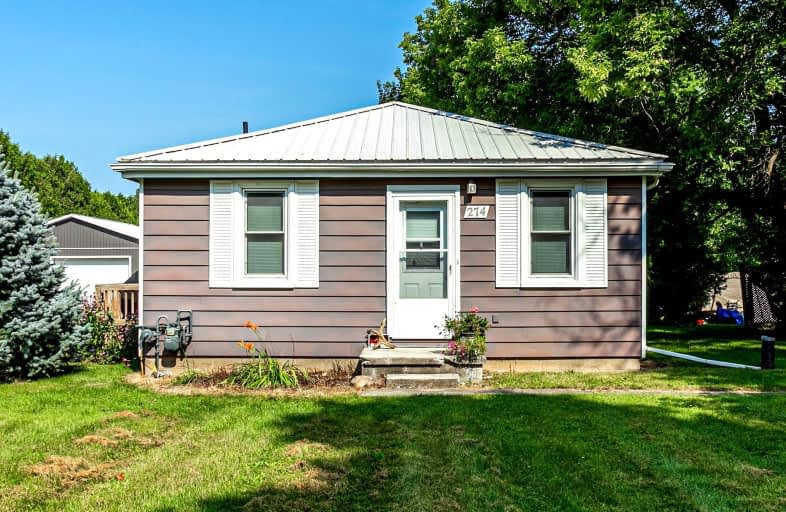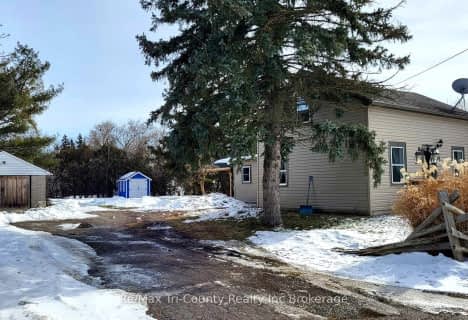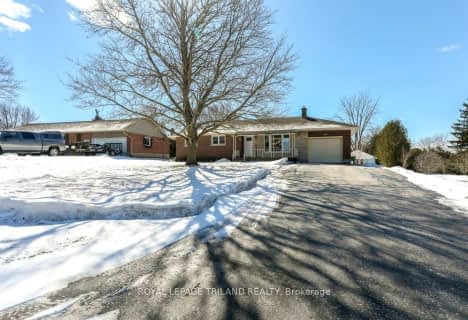Car-Dependent
- Almost all errands require a car.
3
/100
Somewhat Bikeable
- Almost all errands require a car.
17
/100

St Jude's School
Elementary: Catholic
5.30 km
Southside Public School
Elementary: Public
8.51 km
St Patrick's
Elementary: Catholic
8.39 km
Royal Roads Public School
Elementary: Public
4.45 km
Harrisfield Public School
Elementary: Public
5.10 km
Laurie Hawkins Public School
Elementary: Public
5.42 km
St Don Bosco Catholic Secondary School
Secondary: Catholic
9.77 km
Woodstock Collegiate Institute
Secondary: Public
9.43 km
St Mary's High School
Secondary: Catholic
8.73 km
Huron Park Secondary School
Secondary: Public
11.19 km
College Avenue Secondary School
Secondary: Public
9.71 km
Ingersoll District Collegiate Institute
Secondary: Public
4.86 km
-
Teresa Cameron Playground
Ingersoll ON 5km -
Ingersoll Gazeebo
Ingersoll ON 5.04km -
Canterbury Folk Festival
Ingersoll ON 5.06km
-
TD Bank Financial Group
29 Owen St, Ingersoll ON N5C 4G7 4.24km -
Localcoin Bitcoin ATM - Franks Convenience Store
159 Thames St S, Ingersoll ON N5C 2T3 5.12km -
TD Bank Financial Group
195 Thames St S, Ingersoll ON N5C 2T6 5.15km




