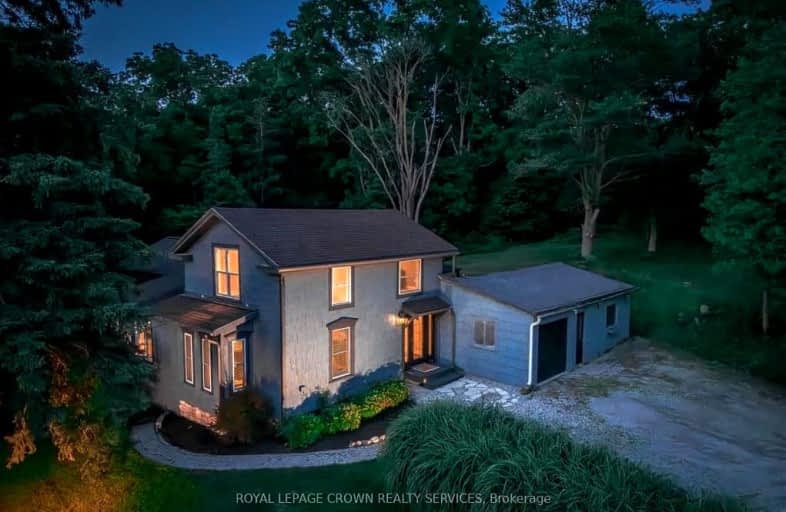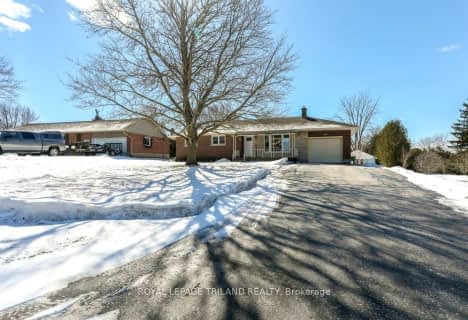
Holy Family French Immersion School
Elementary: Catholic
7.13 km
St Jude's School
Elementary: Catholic
7.26 km
Southside Public School
Elementary: Public
6.69 km
St Patrick's
Elementary: Catholic
6.59 km
Royal Roads Public School
Elementary: Public
6.45 km
Harrisfield Public School
Elementary: Public
7.09 km
St Don Bosco Catholic Secondary School
Secondary: Catholic
7.90 km
Woodstock Collegiate Institute
Secondary: Public
7.51 km
St Mary's High School
Secondary: Catholic
7.00 km
Huron Park Secondary School
Secondary: Public
9.28 km
College Avenue Secondary School
Secondary: Public
7.89 km
Ingersoll District Collegiate Institute
Secondary: Public
6.81 km
-
Chuck Armstrong Park
188 Phelan St (Cathcart St.), Woodstock ON 6.25km -
Les McKerral Park
Juliana Dr., Woodstock ON 6.28km -
Foldens Park
374091 Foldens Line (Sweaburg Rd.), Ingersoll ON N5C 3J8 6.35km
-
CIBC
401 W Exit, Cambridge ON N3C 4N6 3.68km -
TD Bank Financial Group
29 Owen St, Ingersoll ON N5C 4G7 6.22km -
Bitcoin Depot - Bitcoin ATM
6 Bell St, Ingersoll ON N5C 2N5 7.05km




