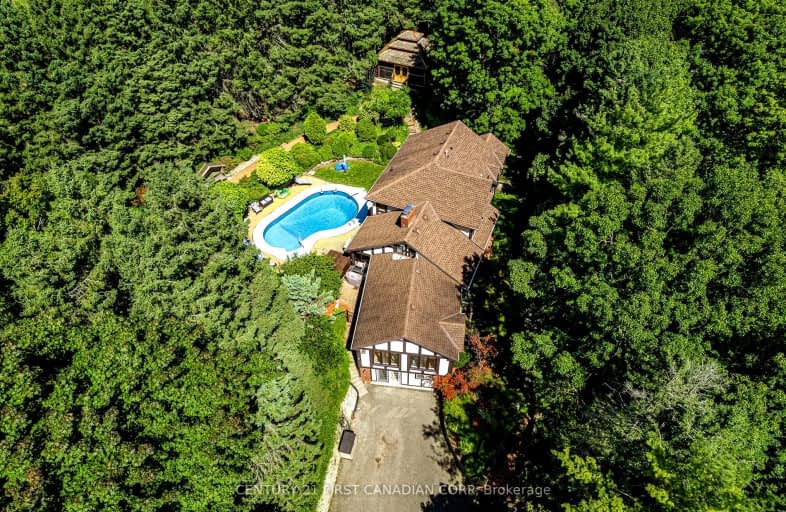Car-Dependent
- Almost all errands require a car.
1
/100
Somewhat Bikeable
- Almost all errands require a car.
12
/100

Holy Family French Immersion School
Elementary: Catholic
3.16 km
Central Public School
Elementary: Public
3.56 km
Southside Public School
Elementary: Public
3.46 km
Northdale Public School
Elementary: Public
4.36 km
St Patrick's
Elementary: Catholic
3.46 km
École élémentaire catholique Sainte-Marguerite-Bourgeoys
Elementary: Catholic
4.72 km
St Don Bosco Catholic Secondary School
Secondary: Catholic
4.31 km
École secondaire catholique École secondaire Notre-Dame
Secondary: Catholic
7.70 km
Woodstock Collegiate Institute
Secondary: Public
3.74 km
St Mary's High School
Secondary: Catholic
4.09 km
Huron Park Secondary School
Secondary: Public
5.51 km
College Avenue Secondary School
Secondary: Public
4.52 km
-
Chuck Armstrong Park
188 Phelan St (Cathcart St.), Woodstock ON 2.75km -
McIntosh Park
140 Butler St (Kendall Ave.), Woodstock ON N4S 2Y6 3.17km -
Walking Stanley
Woodstock ON 3.21km
-
President's Choice Financial ATM
333 Dundas St, Woodstock ON N4S 1B5 3.27km -
TD Bank Financial Group
400 Dundas St, Woodstock ON N4S 1B9 3.48km -
CIBC
441 Dundas St (Graham St.), Woodstock ON N4S 1C2 3.63km


