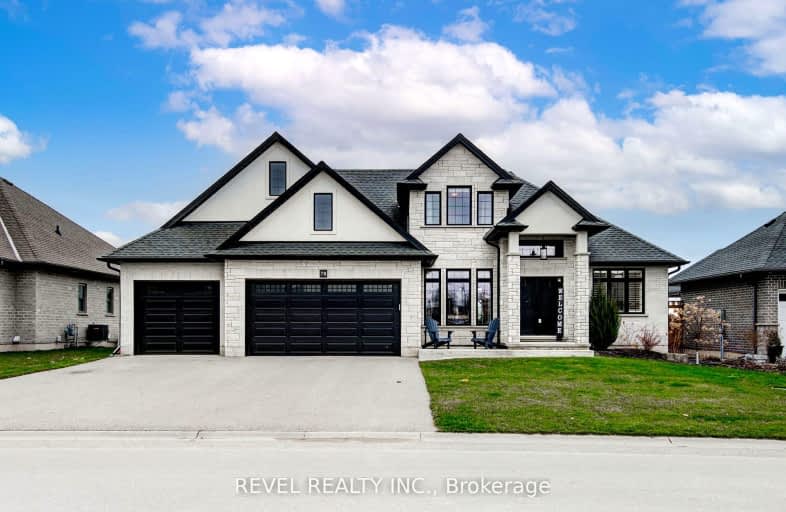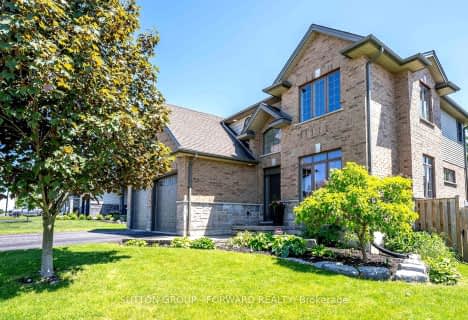Car-Dependent
- Almost all errands require a car.
Somewhat Bikeable
- Most errands require a car.

Monsignor J H O'Neil School
Elementary: CatholicSt Joseph's School
Elementary: CatholicSt Jude's School
Elementary: CatholicSouth Ridge Public School
Elementary: PublicHarrisfield Public School
Elementary: PublicWestfield Public School
Elementary: PublicSt Don Bosco Catholic Secondary School
Secondary: CatholicWoodstock Collegiate Institute
Secondary: PublicSt Mary's High School
Secondary: CatholicCollege Avenue Secondary School
Secondary: PublicIngersoll District Collegiate Institute
Secondary: PublicGlendale High School
Secondary: Public-
Foldens Park
374091 Foldens Line (Sweaburg Rd.), Ingersoll ON N5C 3J8 9.02km -
Lake Lisgar Park
Tillsonburg ON 10.16km -
Gyulveszi Park
Tillsonburg ON N4G 1E5 10.4km
-
CIBC
680 Broadway St, Tillsonburg ON N4G 3S9 8.91km -
RBC Royal Bank ATM
10 Samnah Cres, Ingersoll ON N5C 3J7 9.51km -
CIBC Cash Dispenser
10 Samnah Cres, Ingersoll ON N5C 3J7 9.56km
- — bath
- — bed
- — sqft
13 Cynthia Avenue, South-West Oxford, Ontario • N0J 1N0 • South-West Oxford




