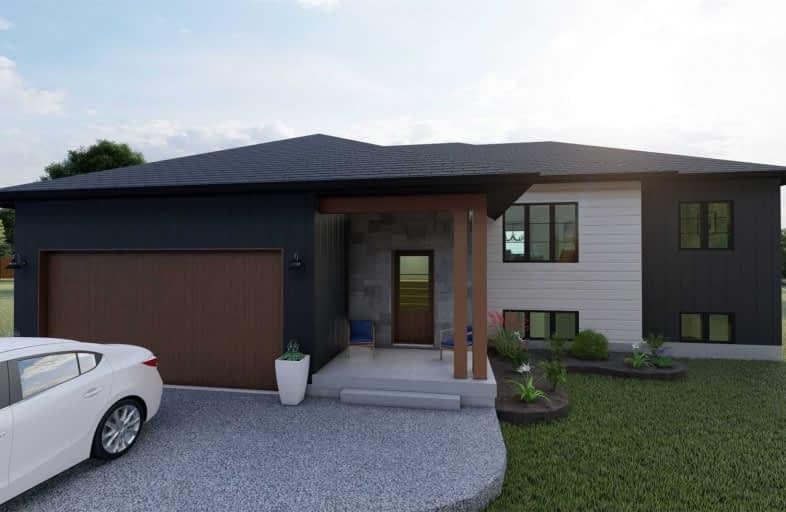Sold on Feb 12, 2021
Note: Property is not currently for sale or for rent.

-
Type: Detached
-
Style: Bungalow-Raised
-
Lot Size: 66 x 132 Feet
-
Age: New
-
Days on Site: 53 Days
-
Added: Dec 21, 2020 (1 month on market)
-
Updated:
-
Last Checked: 4 hours ago
-
MLS®#: X5069360
-
Listed By: Ipro realty ltd., brokerage
New Custom Home To Be Built 2021 - 3 Bedroom Raised Bungalow. Master W/3Pc Ensuite. Main Floor Laundry Closet. Lower Level Awaiting Your Finishing Touches - R/I For Bath. Bright Lower Level W/ Large Windows. Great Location In The Quaint Hamlet Of Proton Station... Escape The City - Get That Country Feeling - Within A Short Drive To Town For Your Shopping Conveniences. Propane Gas Heating. All Attached Photos Are Artist Concept Only And Subject To Change.
Extras
Hot Water Heater, Central Air.
Property Details
Facts for 103 Edgar Street, Southgate
Status
Days on Market: 53
Last Status: Sold
Sold Date: Feb 12, 2021
Closed Date: Aug 13, 2021
Expiry Date: Sep 30, 2021
Sold Price: $524,900
Unavailable Date: Feb 12, 2021
Input Date: Dec 21, 2020
Property
Status: Sale
Property Type: Detached
Style: Bungalow-Raised
Age: New
Area: Southgate
Community: Rural Southgate
Availability Date: To Be Arranged
Inside
Bedrooms: 3
Bathrooms: 2
Kitchens: 1
Rooms: 5
Den/Family Room: No
Air Conditioning: Central Air
Fireplace: No
Laundry Level: Main
Washrooms: 2
Building
Basement: Full
Basement 2: Unfinished
Heat Type: Forced Air
Heat Source: Propane
Exterior: Brick
Exterior: Vinyl Siding
Water Supply: Well
Special Designation: Unknown
Parking
Driveway: Private
Garage Spaces: 2
Garage Type: Attached
Covered Parking Spaces: 3
Total Parking Spaces: 4
Fees
Tax Year: 2020
Tax Legal Description: Lt 4 E/S Edgar St., Plan 331 Proton, Twp Of Southg
Land
Cross Street: Southgate/Artemesia
Municipality District: Southgate
Fronting On: East
Pool: None
Sewer: Septic
Lot Depth: 132 Feet
Lot Frontage: 66 Feet
Rooms
Room details for 103 Edgar Street, Southgate
| Type | Dimensions | Description |
|---|---|---|
| Living Main | - | Open Concept, Laminate |
| Dining Main | - | Open Concept, Laminate |
| Kitchen Main | - | Open Concept, Laminate, Centre Island |
| Master Main | - | 3 Pc Ensuite, W/I Closet, Laminate |
| 2nd Br Main | - | Double Closet, Laminate |
| 3rd Br Main | - | Double Closet, Laminate |
| Laundry Main | - | Closet |
| XXXXXXXX | XXX XX, XXXX |
XXXX XXX XXXX |
$XXX,XXX |
| XXX XX, XXXX |
XXXXXX XXX XXXX |
$XXX,XXX |
| XXXXXXXX XXXX | XXX XX, XXXX | $524,900 XXX XXXX |
| XXXXXXXX XXXXXX | XXX XX, XXXX | $524,900 XXX XXXX |

Beavercrest Community School
Elementary: PublicHighpoint Community Elementary School
Elementary: PublicDundalk & Proton Community School
Elementary: PublicOsprey Central School
Elementary: PublicHyland Heights Elementary School
Elementary: PublicMacphail Memorial Elementary School
Elementary: PublicCollingwood Campus
Secondary: PublicJean Vanier Catholic High School
Secondary: CatholicWellington Heights Secondary School
Secondary: PublicGrey Highlands Secondary School
Secondary: PublicCentre Dufferin District High School
Secondary: PublicCollingwood Collegiate Institute
Secondary: Public

