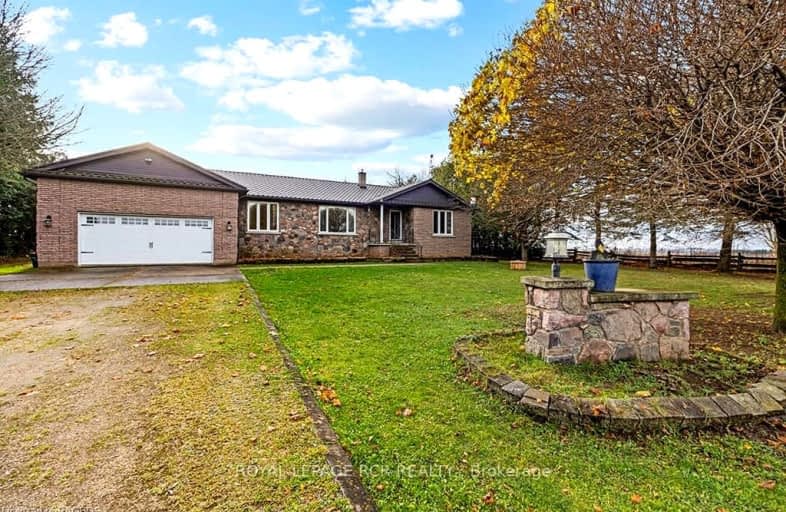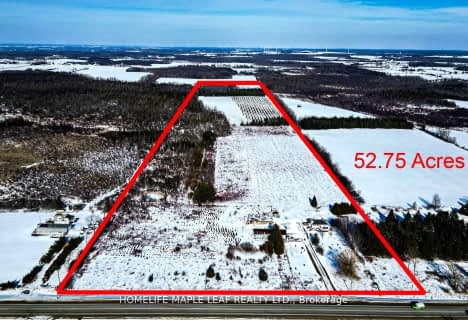Car-Dependent
- Almost all errands require a car.
Somewhat Bikeable
- Most errands require a car.

Beavercrest Community School
Elementary: PublicHighpoint Community Elementary School
Elementary: PublicDundalk & Proton Community School
Elementary: PublicOsprey Central School
Elementary: PublicHyland Heights Elementary School
Elementary: PublicMacphail Memorial Elementary School
Elementary: PublicCollingwood Campus
Secondary: PublicJean Vanier Catholic High School
Secondary: CatholicWellington Heights Secondary School
Secondary: PublicGrey Highlands Secondary School
Secondary: PublicCentre Dufferin District High School
Secondary: PublicCollingwood Collegiate Institute
Secondary: Public-
Beyond The Gate
138 Main Street W, Shelburne, ON L9V 3K9 24.67km -
Dufferin Public House
214 Main Street E, Shelburne, ON L9V 3K6 24.82km -
The Sword and Musket
236 Main Street N, Mount Forest, ON N0G 2L2 31.32km
-
Tim Horton's
601 Main Street, Dundalk, ON N0C 1B0 7.38km -
Highland Grounds
8 Toronto Street, Flesherton, ON N0C 1E0 10.04km -
The Bakery & Cafe
6 Sydenham Street, Flesherton, ON N0C 1E0 10.1km
-
Shoppers Drug Mart
475 Broadway, Orangeville, ON L9W 2Y9 41.4km -
Zehrs
50 4th Avenue, Orangeville, ON L9W 1L0 42.39km -
IDA Headwaters Pharmacy
170 Lakeview Court, Orangeville, ON L9W 5J7 43.03km
-
The Junction
54 Proton N, Dundalk, ON N0C 1B0 6.58km -
Tim Horton's
601 Main Street, Dundalk, ON N0C 1B0 7.38km -
The Village Pizza & Grill
4 Toronto Street, Flesherton, ON N0C 1E0 10.04km
-
Orangeville Mall
150 First Street, Orangeville, ON L9W 3T7 41.32km -
Giant Tiger
226 First Ave, Unit 1, Shelburne, ON L0N 1S0 25.02km -
Canadian Tire
101 Mount Forest Drive, Mount Forest, ON N0G 2L0 31.22km
-
Top O'the Rock
194424 Grey Road 13, Flesherton, ON N0C 1E0 14.92km -
Lennox Farm 1988
518024 County Road 124, Melancthon, ON L9V 1V9 20.54km -
Kimberley General Store
235304 Grey County Road 13, Kimberley, ON N0C 1G0 22.07km
-
Top O'the Rock
194424 Grey Road 13, Flesherton, ON N0C 1E0 14.92km -
Hockley General Store and Restaurant
994227 Mono Adjala Townline, Mono, ON L9W 2Z2 44.36km -
LCBO
97 Parkside Drive W, Fergus, ON N1M 3M5 53.79km
-
Swipe & Go
Dundalk, ON N0C 7.43km -
Esso
794089 Country Road 124, Singhampton, ON N0C 1M0 24.99km -
Esso
800 Main Street, Shelburne, ON L0N 1S6 25.03km
-
Cineplex
6 Mountain Road, Collingwood, ON L9Y 4S8 39.29km -
Imagine Cinemas Alliston
130 Young Street W, Alliston, ON L9R 1P8 47.06km -
Galaxy Cinemas
1020 10th Street W, Owen Sound, ON N4K 5R9 57.15km
-
Grey Highlands Public Library
101 Highland Drive, Flesherton, ON N0C 1E0 9.52km -
Orangeville Public Library
1 Mill Street, Orangeville, ON L9W 2M2 42.6km -
Caledon Public Library
150 Queen Street S, Bolton, ON L7E 1E3 68.52km
-
Headwaters Health Care Centre
100 Rolling Hills Drive, Orangeville, ON L9W 4X9 43.83km -
Headwaters Walk In Clinic
170 Lakeview Court, Unit 2, Orangeville, ON L9W 4P2 43.01km -
5th avenue walk-in clinic and family practice
50 Rolling Hills Drive, Unit 5, Orangeville, ON L9W 4W2 43.71km
-
Dundalk Pool and baseball park
7.15km -
South Grey Museum and Memorial Park
Flesherton ON 10.22km -
Community Park - Horning's Mills
Horning's Mills ON 21.32km
-
CIBC
31 Proton St N, Dundalk ON N0C 1B0 6.77km -
TD Bank Financial Group
601 Main St E, Dundalk ON N0C 1B0 7.41km -
CIBC
13 Durham St, Flesherton ON N0C 1E0 10.03km










