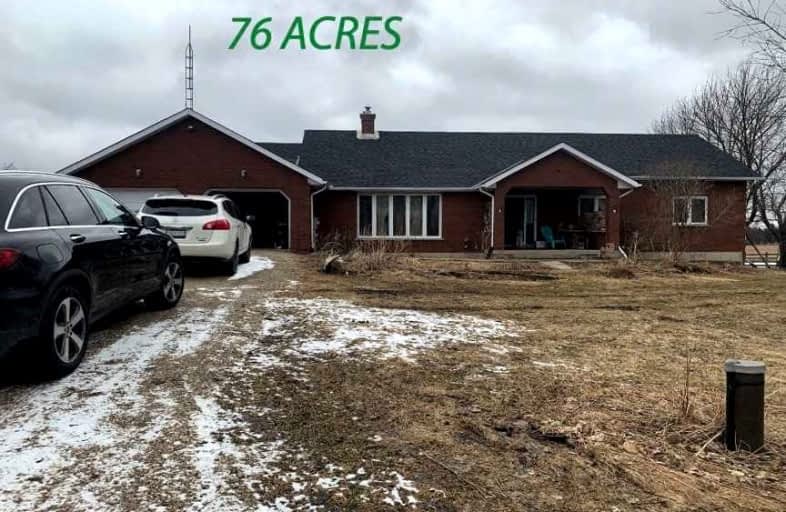Sold on Apr 20, 2022
Note: Property is not currently for sale or for rent.

-
Type: Detached
-
Style: Bungalow-Raised
-
Lot Size: 1442 x 2124 Feet
-
Age: 16-30 years
-
Taxes: $5,650 per year
-
Days on Site: 15 Days
-
Added: Apr 05, 2022 (2 weeks on market)
-
Updated:
-
Last Checked: 2 months ago
-
MLS®#: X5567258
-
Listed By: Re/max west realty inc., brokerage
Ranch Bungalow On 76 Acres * Home Built In 1990* Approx 1772 Sf. Main Floor Plus Same Size Bsmt; Double Garage; Area Has Increased Tourism, Vacation And Retirement Properties; Grey County Is Part To The Georgian Triangle With Municipalities Like Meaford, Grey Highlands, Blue Mountain, Collingwood, Wasaga Beach, And Township Of Clearview; Southgate Township Is Located In South East Corner Of Grey County At Borderline Of Dufferin Counties. 45 Min.To Vacation Resorts, Beaches, Lake Huron, Marinas, National Parks, Fishing, Swimming, Skiing; Move In To Your Future Cottage Or Rebuild Your Mansion With Private Ranch; 1.5Hrs To Toronto At Hwy401. 1Hr To Caledon.
Extras
Solid Brick Dwelling Built In 1990; This Is A Large Bungalow; Needs Tlc, Drawings For Home With Survey Available; Tax Exemption Available If Farmland Is Leased; A Rare Find; Make Your Best Offer Asap.
Property Details
Facts for 260289 Southgate Road 26 Road, Southgate
Status
Days on Market: 15
Last Status: Sold
Sold Date: Apr 20, 2022
Closed Date: Oct 18, 2022
Expiry Date: Jul 29, 2022
Sold Price: $1,549,000
Unavailable Date: Apr 20, 2022
Input Date: Apr 06, 2022
Property
Status: Sale
Property Type: Detached
Style: Bungalow-Raised
Age: 16-30
Area: Southgate
Community: Dundalk
Availability Date: 120 Days
Inside
Bedrooms: 3
Bathrooms: 3
Kitchens: 1
Rooms: 7
Den/Family Room: No
Air Conditioning: None
Fireplace: Yes
Laundry Level: Lower
Central Vacuum: N
Washrooms: 3
Building
Basement: Part Fin
Heat Type: Forced Air
Heat Source: Propane
Exterior: Brick
Water Supply: Well
Special Designation: Unknown
Parking
Driveway: Pvt Double
Garage Spaces: 2
Garage Type: Attached
Covered Parking Spaces: 6
Total Parking Spaces: 8
Fees
Tax Year: 2021
Tax Legal Description: Pt Lt 198-200 Con 2 Swtsr Proton As In Gs125920 Ex
Taxes: $5,650
Land
Cross Street: Hw Y89 & Hwy 10
Municipality District: Southgate
Fronting On: North
Pool: None
Sewer: Septic
Lot Depth: 2124 Feet
Lot Frontage: 1442 Feet
Lot Irregularities: Irrg. In The Back 183
Acres: 50-99.99
Rooms
Room details for 260289 Southgate Road 26 Road, Southgate
| Type | Dimensions | Description |
|---|---|---|
| Living Main | 4.27 x 6.10 | Wood Floor, Fireplace, Open Concept |
| Kitchen Main | 3.96 x 5.12 | Ceramic Floor, O/Looks Backyard, W/O To Deck |
| Breakfast Main | - | Combined W/Kitchen, O/Looks Backyard, W/O To Deck |
| Dining Main | 3.65 x 4.57 | Wood Floor, Window, Separate Rm |
| Prim Bdrm Main | 3.81 x 4.27 | Wood Floor, Window, Closet |
| 2nd Br Main | 3.29 x 4.75 | Wood Floor, Window, Closet |
| 3rd Br Main | 3.30 x 3.35 | Wood Floor, Window, Closet |
| Bathroom Main | 2.62 x 2.99 | 4 Pc Bath |
| Bathroom Main | 2.00 x 1.54 | 2 Pc Bath |
| XXXXXXXX | XXX XX, XXXX |
XXXX XXX XXXX |
$X,XXX,XXX |
| XXX XX, XXXX |
XXXXXX XXX XXXX |
$X,XXX,XXX |
| XXXXXXXX XXXX | XXX XX, XXXX | $1,549,000 XXX XXXX |
| XXXXXXXX XXXXXX | XXX XX, XXXX | $1,599,000 XXX XXXX |

Beavercrest Community School
Elementary: PublicHighpoint Community Elementary School
Elementary: PublicDundalk & Proton Community School
Elementary: PublicOsprey Central School
Elementary: PublicHyland Heights Elementary School
Elementary: PublicMacphail Memorial Elementary School
Elementary: PublicCollingwood Campus
Secondary: PublicJean Vanier Catholic High School
Secondary: CatholicWellington Heights Secondary School
Secondary: PublicGrey Highlands Secondary School
Secondary: PublicCentre Dufferin District High School
Secondary: PublicCollingwood Collegiate Institute
Secondary: Public

