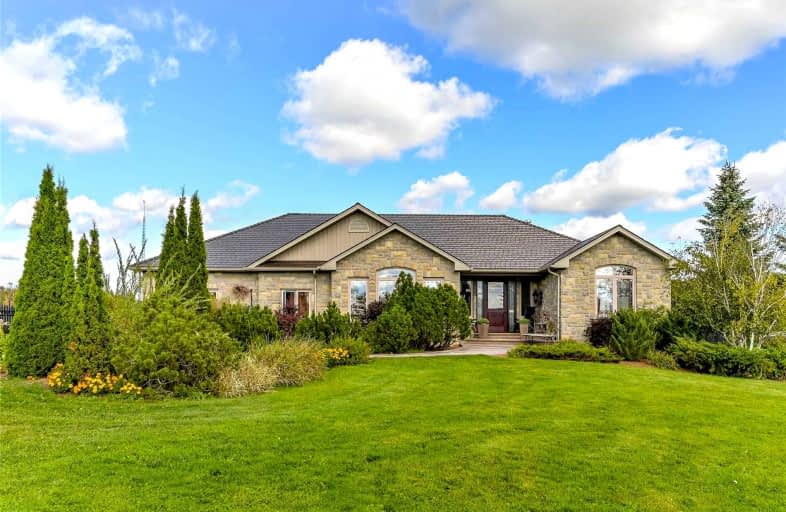Sold on Dec 17, 2021
Note: Property is not currently for sale or for rent.

-
Type: Detached
-
Style: Bungalow
-
Lot Size: 1611 x 1326 Feet
-
Age: No Data
-
Taxes: $7,460 per year
-
Days on Site: 44 Days
-
Added: Nov 03, 2021 (1 month on market)
-
Updated:
-
Last Checked: 2 months ago
-
MLS®#: X5424283
-
Listed By: Royal lepage royal city realty ltd., brokerage
Wonderful 33 Acre Hobby Farm. Beautiful Custom Bungalow. Chef's Kitchen, Open Concept, W/O Bsmt. 20X24 Heated Insulated Shop, 24X40 Barn, Shed. Workable Land, Hard And Soft Wood Forest With Creek And Spring Fed Pond. Plenty Of Upgrades; Generator, High Speed Wifi Booster Tower, 50 Yr Shingles. Pls Look At All The Video And Media To Capture The Beauty And Full Views!
Extras
48 Hr Irrevocable. Include Sched. B With All Offers.
Property Details
Facts for 491523 Southgate Sideroad, Southgate
Status
Days on Market: 44
Last Status: Sold
Sold Date: Dec 17, 2021
Closed Date: Apr 14, 2022
Expiry Date: Feb 28, 2022
Sold Price: $2,150,000
Unavailable Date: Dec 17, 2021
Input Date: Nov 05, 2021
Property
Status: Sale
Property Type: Detached
Style: Bungalow
Area: Southgate
Community: Rural Southgate
Availability Date: Flexible
Assessment Amount: $659,000
Assessment Year: 2021
Inside
Bedrooms: 3
Bathrooms: 4
Kitchens: 1
Rooms: 8
Den/Family Room: Yes
Air Conditioning: Central Air
Fireplace: Yes
Washrooms: 4
Building
Basement: Full
Basement 2: Part Fin
Heat Type: Forced Air
Heat Source: Propane
Exterior: Stone
Exterior: Vinyl Siding
Water Supply: Well
Special Designation: Unknown
Parking
Driveway: Private
Garage Spaces: 2
Garage Type: Attached
Covered Parking Spaces: 25
Total Parking Spaces: 27
Fees
Tax Year: 2021
Tax Legal Description: Pt Lt 11 Con 9 Egremont Pt 2
Taxes: $7,460
Land
Cross Street: E Of Mount Forest, N
Municipality District: Southgate
Fronting On: East
Parcel Number: 372860055
Pool: None
Sewer: Septic
Lot Depth: 1326 Feet
Lot Frontage: 1611 Feet
Additional Media
- Virtual Tour: https://youriguide.com/491523_southgate_sideroad_49_mount_forest_on/
Rooms
Room details for 491523 Southgate Sideroad, Southgate
| Type | Dimensions | Description |
|---|---|---|
| Bathroom Main | 0.80 x 0.70 | |
| Bathroom Main | 1.40 x 1.40 | 2 Pc Bath |
| Bathroom Main | 2.40 x 3.80 | 4 Pc Bath |
| Bathroom Main | 2.80 x 4.00 | 5 Pc Ensuite |
| Br Main | 3.60 x 4.40 | |
| Br Main | 3.70 x 3.60 | |
| Dining Main | 4.60 x 4.10 | |
| Kitchen Main | 4.50 x 6.40 | |
| Prim Bdrm Main | 4.20 x 6.00 | |
| Sunroom Main | 4.90 x 3.50 | |
| Den Bsmt | 3.40 x 3.60 | |
| Utility Bsmt | 7.80 x 8.00 |
| XXXXXXXX | XXX XX, XXXX |
XXXX XXX XXXX |
$X,XXX,XXX |
| XXX XX, XXXX |
XXXXXX XXX XXXX |
$X,XXX,XXX |
| XXXXXXXX XXXX | XXX XX, XXXX | $2,150,000 XXX XXXX |
| XXXXXXXX XXXXXX | XXX XX, XXXX | $2,150,000 XXX XXXX |

Beavercrest Community School
Elementary: PublicHighpoint Community Elementary School
Elementary: PublicDundalk & Proton Community School
Elementary: PublicOsprey Central School
Elementary: PublicHyland Heights Elementary School
Elementary: PublicMacphail Memorial Elementary School
Elementary: PublicCollingwood Campus
Secondary: PublicJean Vanier Catholic High School
Secondary: CatholicWellington Heights Secondary School
Secondary: PublicGrey Highlands Secondary School
Secondary: PublicCentre Dufferin District High School
Secondary: PublicCollingwood Collegiate Institute
Secondary: Public

