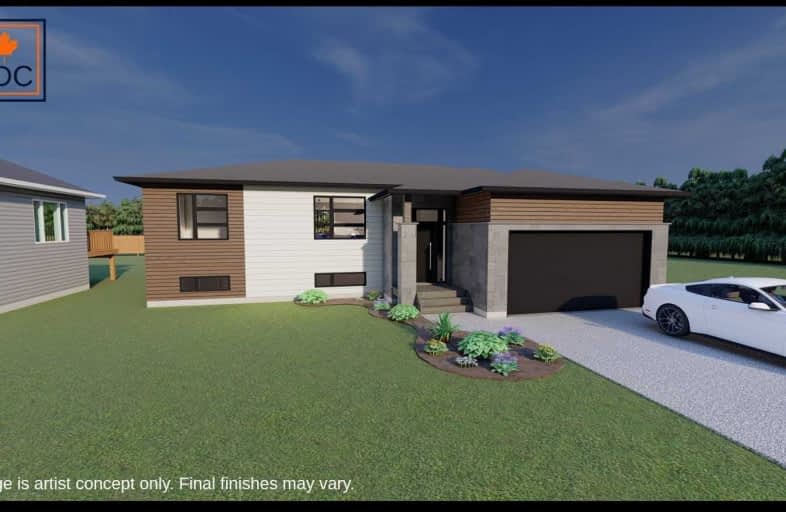Sold on Nov 20, 2020
Note: Property is not currently for sale or for rent.

-
Type: Detached
-
Style: Bungalow-Raised
-
Lot Size: 66 x 132 Feet
-
Age: New
-
Days on Site: 28 Days
-
Added: Oct 23, 2020 (4 weeks on market)
-
Updated:
-
Last Checked: 4 hours ago
-
MLS®#: X4965177
-
Listed By: Ipro realty ltd., brokerage
New Custom Home Being Built - Raised 3 Bedroom Bungalow. Master W/3 Pc Ensuite. Lower Level Awaiting Your Finishing Touches As An Inlaw Suite Should You Wish To Bring The Extended Family. R/I For Bath. Bright Lower Level W/ Large Windows. Great Location In The Quiaint Hamlet Of Proton Station.... Escape The City - Get That Country Feeling - Within A Short Drive To Town For Your Shopping Conveniences. Propane Gas Heating.
Extras
If You Enter Into A Sales Contract Soon - You May Be Able To Upgrade Some Of The Finishes. All Photos Attached Are Artist Concepts.
Property Details
Facts for 105 Edgar Street, Southgate
Status
Days on Market: 28
Last Status: Sold
Sold Date: Nov 20, 2020
Closed Date: Mar 31, 2021
Expiry Date: Mar 31, 2021
Sold Price: $496,199
Unavailable Date: Mar 31, 2021
Input Date: Oct 23, 2020
Prior LSC: Sold
Property
Status: Sale
Property Type: Detached
Style: Bungalow-Raised
Age: New
Area: Southgate
Community: Rural Southgate
Availability Date: Tbd
Inside
Bedrooms: 3
Bathrooms: 2
Kitchens: 1
Rooms: 7
Den/Family Room: No
Air Conditioning: Central Air
Fireplace: No
Washrooms: 2
Building
Basement: Full
Heat Type: Forced Air
Heat Source: Propane
Exterior: Brick
Exterior: Vinyl Siding
Water Supply: Well
Special Designation: Unknown
Parking
Driveway: Private
Garage Spaces: 2
Garage Type: Attached
Covered Parking Spaces: 4
Total Parking Spaces: 5
Fees
Tax Year: 2020
Tax Legal Description: Lt 3 E/S Edgar St, Pl 331 Proton; Southgate Twp
Land
Cross Street: Artemesia Southgate
Municipality District: Southgate
Fronting On: East
Parcel Number: 372660284
Pool: None
Sewer: Septic
Lot Depth: 132 Feet
Lot Frontage: 66 Feet
Zoning: Residential
Rooms
Room details for 105 Edgar Street, Southgate
| Type | Dimensions | Description |
|---|---|---|
| Living Main | - | Open Concept, Laminate |
| Dining Main | - | |
| Kitchen Main | - | Centre Island, Laminate, Breakfast Bar |
| Master Main | - | 3 Pc Ensuite |
| 2nd Br Main | - | Double Closet, Laminate |
| 3rd Br Main | - | Double Closet, Laminate |
| Furnace Lower | - | Concrete Floor |
| Laundry Lower | - |
| XXXXXXXX | XXX XX, XXXX |
XXXX XXX XXXX |
$XXX,XXX |
| XXX XX, XXXX |
XXXXXX XXX XXXX |
$XXX,XXX | |
| XXXXXXXX | XXX XX, XXXX |
XXXXXXX XXX XXXX |
|
| XXX XX, XXXX |
XXXXXX XXX XXXX |
$XXX,XXX |
| XXXXXXXX XXXX | XXX XX, XXXX | $496,199 XXX XXXX |
| XXXXXXXX XXXXXX | XXX XX, XXXX | $494,900 XXX XXXX |
| XXXXXXXX XXXXXXX | XXX XX, XXXX | XXX XXXX |
| XXXXXXXX XXXXXX | XXX XX, XXXX | $484,900 XXX XXXX |

Beavercrest Community School
Elementary: PublicHighpoint Community Elementary School
Elementary: PublicDundalk & Proton Community School
Elementary: PublicOsprey Central School
Elementary: PublicHyland Heights Elementary School
Elementary: PublicMacphail Memorial Elementary School
Elementary: PublicCollingwood Campus
Secondary: PublicJean Vanier Catholic High School
Secondary: CatholicWellington Heights Secondary School
Secondary: PublicGrey Highlands Secondary School
Secondary: PublicCentre Dufferin District High School
Secondary: PublicCollingwood Collegiate Institute
Secondary: Public

