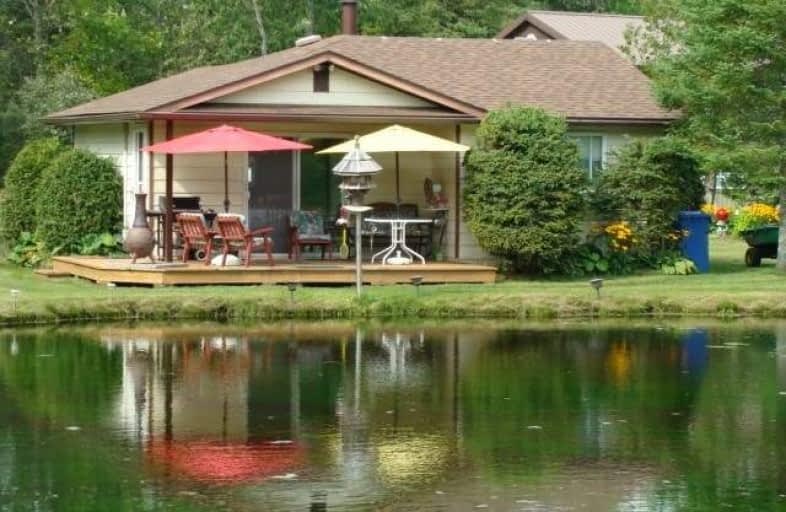Sold on Aug 26, 2019
Note: Property is not currently for sale or for rent.

-
Type: Detached
-
Style: Bungalow
-
Lot Size: 49 x 49 Acres
-
Age: No Data
-
Taxes: $3,241 per year
-
Days on Site: 133 Days
-
Added: Sep 07, 2019 (4 months on market)
-
Updated:
-
Last Checked: 10 hours ago
-
MLS®#: X4415393
-
Listed By: Ipro realty ltd., brokerage
Welcome To Paradise! This Wonderful Bungalow Is Situated On 49 Treed Acres With A Large Pond, Creek, Walking Trails, 24X40 Shop With Cement Floor And Loft, 15X19 Garage, And A Cabin At The Back Of The Property As Well. This 4 Season Home Is Perfect For Weekend Get-Aways Or Your Full Time Residence!
Property Details
Facts for 105787 Southgate Road 10, Southgate
Status
Days on Market: 133
Last Status: Sold
Sold Date: Aug 26, 2019
Closed Date: Nov 14, 2019
Expiry Date: Aug 30, 2019
Sold Price: $335,000
Unavailable Date: Aug 26, 2019
Input Date: Apr 15, 2019
Property
Status: Sale
Property Type: Detached
Style: Bungalow
Area: Southgate
Community: Rural Southgate
Availability Date: 30-60 Days/Tba
Inside
Bedrooms: 1
Bathrooms: 1
Kitchens: 1
Rooms: 2
Den/Family Room: No
Air Conditioning: None
Fireplace: Yes
Washrooms: 1
Utilities
Electricity: Yes
Gas: No
Telephone: Available
Building
Basement: None
Heat Type: Forced Air
Heat Source: Electric
Exterior: Alum Siding
Water Supply Type: Drilled Well
Water Supply: Well
Special Designation: Unknown
Other Structures: Garden Shed
Parking
Driveway: Private
Garage Spaces: 6
Garage Type: Detached
Covered Parking Spaces: 10
Total Parking Spaces: 16
Fees
Tax Year: 2018
Tax Legal Description: Pt Lt 21 Con 7 Proton As In Gs97656; Southgate
Taxes: $3,241
Land
Cross Street: Southgate Srd15/Sout
Municipality District: Southgate
Fronting On: North
Parcel Number: 372710138
Pool: None
Sewer: Septic
Lot Depth: 49 Acres
Lot Frontage: 49 Acres
Acres: 25-49.99
Rooms
Room details for 105787 Southgate Road 10, Southgate
| Type | Dimensions | Description |
|---|---|---|
| Kitchen Main | 4.60 x 6.20 | Eat-In Kitchen, Open Concept, Combined W/Living |
| Living Main | 4.60 x 6.20 | Combined W/Kitchen, Open Concept |
| Master Main | 3.40 x 4.40 |
| XXXXXXXX | XXX XX, XXXX |
XXXX XXX XXXX |
$XXX,XXX |
| XXX XX, XXXX |
XXXXXX XXX XXXX |
$XXX,XXX | |
| XXXXXXXX | XXX XX, XXXX |
XXXXXXXX XXX XXXX |
|
| XXX XX, XXXX |
XXXXXX XXX XXXX |
$XXX,XXX |
| XXXXXXXX XXXX | XXX XX, XXXX | $335,000 XXX XXXX |
| XXXXXXXX XXXXXX | XXX XX, XXXX | $349,000 XXX XXXX |
| XXXXXXXX XXXXXXXX | XXX XX, XXXX | XXX XXXX |
| XXXXXXXX XXXXXX | XXX XX, XXXX | $524,900 XXX XXXX |

Kenilworth Public School
Elementary: PublicSt John Catholic School
Elementary: CatholicHighpoint Community Elementary School
Elementary: PublicDundalk & Proton Community School
Elementary: PublicGrand Valley & District Public School
Elementary: PublicMacphail Memorial Elementary School
Elementary: PublicDufferin Centre for Continuing Education
Secondary: PublicWellington Heights Secondary School
Secondary: PublicGrey Highlands Secondary School
Secondary: PublicCentre Dufferin District High School
Secondary: PublicWestside Secondary School
Secondary: PublicCentre Wellington District High School
Secondary: Public

