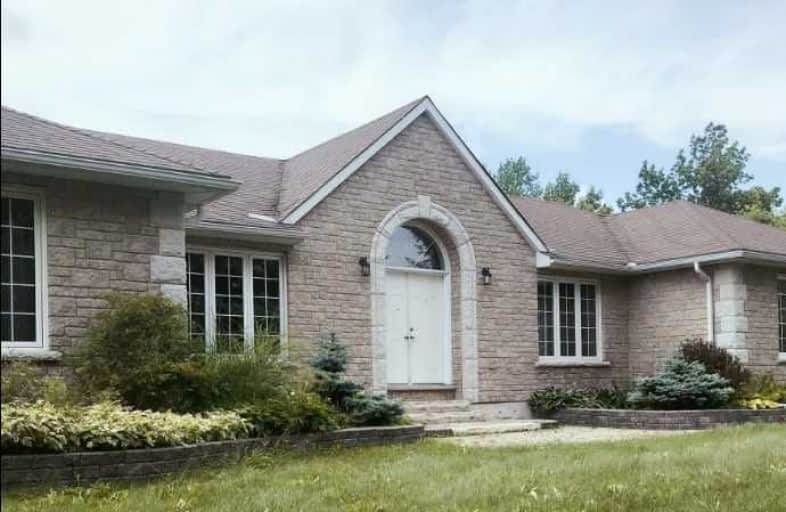Sold on Apr 12, 2019
Note: Property is not currently for sale or for rent.

-
Type: Detached
-
Style: Bungalow
-
Size: 2500 sqft
-
Lot Size: 25 x 0 Acres
-
Age: 6-15 years
-
Taxes: $9,736 per year
-
Days on Site: 83 Days
-
Added: Sep 07, 2019 (2 months on market)
-
Updated:
-
Last Checked: 10 hours ago
-
MLS®#: X4340452
-
Listed By: Homelife landmark realty inc., brokerage
Opportunity Comes Knocking! Dog Lovers Look No Further. This Beautiful Bright Spacious Stunning Approx. 10 Yr Old 3 Bdrms & 3 Baths Det. Home On 25 Acres W/ A Well Established Boarding Kennel On Site. Lrg Mdrn Kit Incl. High End Granite Countertop, S/S Fridge, B/I Oven, B/I Microwave, S/S Rangehood, Pot Lights & More. Partially Fin Bsmt Offers Great Space Including Game Room, Theater Room, Wine Cellar And Many Other Rooms To Be Used For Your Own Creativity.
Extras
S/S Fridge, B/I Oven, B/I Microwave, S/S Rangehood, Cooktop, Cvac, Curtains And Rods, Blinds, Garden Shed, Garage Door Opener W/ Remotes, (Tractor, S/S Fridge, Wood Stove In Room 1)
Property Details
Facts for 111750 Grey Road 14, Southgate
Status
Days on Market: 83
Last Status: Sold
Sold Date: Apr 12, 2019
Closed Date: Jun 04, 2019
Expiry Date: Jun 18, 2019
Sold Price: $974,100
Unavailable Date: Apr 12, 2019
Input Date: Jan 18, 2019
Property
Status: Sale
Property Type: Detached
Style: Bungalow
Size (sq ft): 2500
Age: 6-15
Area: Southgate
Community: Rural Southgate
Availability Date: 30/60/Tbd
Inside
Bedrooms: 3
Bathrooms: 3
Kitchens: 1
Rooms: 11
Den/Family Room: Yes
Air Conditioning: Central Air
Fireplace: Yes
Laundry Level: Main
Central Vacuum: Y
Washrooms: 3
Utilities
Electricity: Yes
Gas: No
Cable: No
Telephone: Yes
Building
Basement: Part Fin
Heat Type: Forced Air
Heat Source: Propane
Exterior: Brick
Exterior: Stone
Elevator: N
UFFI: No
Water Supply Type: Drilled Well
Water Supply: Well
Special Designation: Unknown
Other Structures: Kennel
Other Structures: Workshop
Retirement: N
Parking
Driveway: Private
Garage Spaces: 2
Garage Type: Attached
Covered Parking Spaces: 8
Total Parking Spaces: 10
Fees
Tax Year: 2018
Tax Legal Description: Pt Lt 12 Con 8 Proton Pt 2 16R8773; Southgate
Taxes: $9,736
Highlights
Feature: Lake/Pond
Feature: Wooded/Treed
Land
Cross Street: Hwy 10 / On-89
Municipality District: Southgate
Fronting On: West
Parcel Number: 372740174
Pool: Inground
Sewer: Septic
Lot Frontage: 25 Acres
Zoning: Residential With
Rooms
Room details for 111750 Grey Road 14, Southgate
| Type | Dimensions | Description |
|---|---|---|
| Br Main | 4.70 x 3.60 | Broadloom, Closet, Window |
| Br Main | 3.60 x 3.60 | Broadloom, Closet, Window |
| Master Main | 4.40 x 5.00 | Broadloom, 5 Pc Ensuite, Closet |
| Living Main | 5.48 x 4.40 | |
| Kitchen Main | 7.31 x 5.18 | Pot Lights, Granite Counter |
| Den Main | 4.41 x 4.10 | Hardwood Floor |
| Dining Main | 7.31 x 5.18 | Hardwood Floor |
| Laundry Main | 2.74 x 3.78 | |
| Utility Bsmt | 7.31 x 6.50 | |
| Games Bsmt | 10.97 x 7.31 | Laminate |
| Media/Ent Bsmt | 10.77 x 4.47 | Laminate |
| Pantry Bsmt | 4.92 x 3.55 |
| XXXXXXXX | XXX XX, XXXX |
XXXXXXXX XXX XXXX |
|
| XXX XX, XXXX |
XXXXXX XXX XXXX |
$X,XXX,XXX | |
| XXXXXXXX | XXX XX, XXXX |
XXXX XXX XXXX |
$XXX,XXX |
| XXX XX, XXXX |
XXXXXX XXX XXXX |
$X,XXX,XXX |
| XXXXXXXX XXXXXXXX | XXX XX, XXXX | XXX XXXX |
| XXXXXXXX XXXXXX | XXX XX, XXXX | $1,189,000 XXX XXXX |
| XXXXXXXX XXXX | XXX XX, XXXX | $974,100 XXX XXXX |
| XXXXXXXX XXXXXX | XXX XX, XXXX | $1,159,000 XXX XXXX |

Kenilworth Public School
Elementary: PublicSt Mary Catholic School
Elementary: CatholicHighpoint Community Elementary School
Elementary: PublicDundalk & Proton Community School
Elementary: PublicVictoria Cross Public School
Elementary: PublicMacphail Memorial Elementary School
Elementary: PublicWellington Heights Secondary School
Secondary: PublicNorwell District Secondary School
Secondary: PublicGrey Highlands Secondary School
Secondary: PublicCentre Dufferin District High School
Secondary: PublicWestside Secondary School
Secondary: PublicCentre Wellington District High School
Secondary: Public

