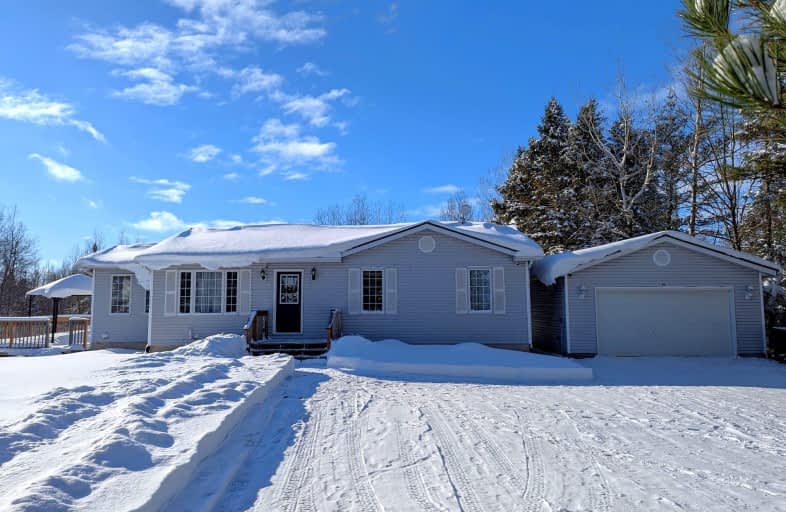
Car-Dependent
- Almost all errands require a car.
Somewhat Bikeable
- Most errands require a car.

Kenilworth Public School
Elementary: PublicSt John Catholic School
Elementary: CatholicSt Mary Catholic School
Elementary: CatholicHighpoint Community Elementary School
Elementary: PublicDundalk & Proton Community School
Elementary: PublicArthur Public School
Elementary: PublicWellington Heights Secondary School
Secondary: PublicNorwell District Secondary School
Secondary: PublicGrey Highlands Secondary School
Secondary: PublicCentre Dufferin District High School
Secondary: PublicWestside Secondary School
Secondary: PublicCentre Wellington District High School
Secondary: Public-
Rest Stop 89
3.81km -
Dundalk Pool and baseball park
18.88km -
Orchard Park
Ontario 21.12km
-
CIBC
31 Proton St N, Dundalk ON N0C 1B0 17.61km -
Scotiabank
202 Main St S, Mount Forest ON N0G 2L0 17.71km -
TD Canada Trust Branch and ATM
174 Main St S, Mount Forest ON N0G 2L0 17.72km
- 1 bath
- 4 bed
- 2000 sqft
111334 Southgate Sideroad 11 Line, Southgate, Ontario • N0G 1N0 • Rural Southgate










