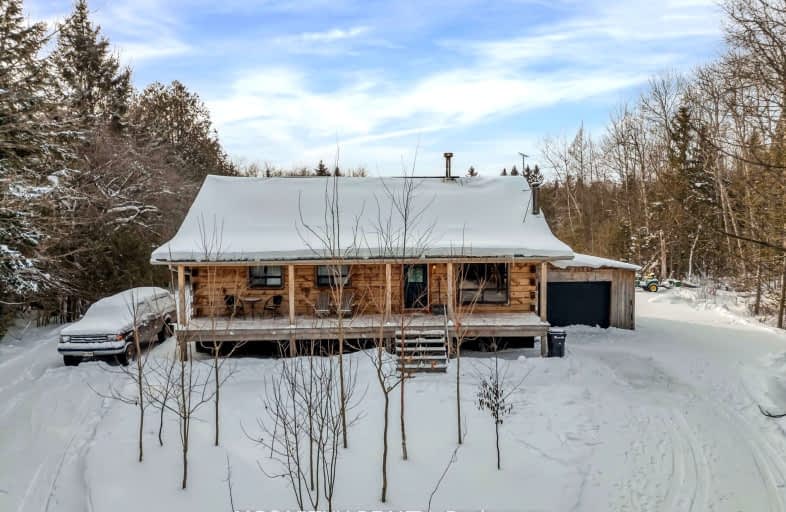
Car-Dependent
- Almost all errands require a car.
Somewhat Bikeable
- Most errands require a car.

Kenilworth Public School
Elementary: PublicSt John Catholic School
Elementary: CatholicSt Mary Catholic School
Elementary: CatholicHighpoint Community Elementary School
Elementary: PublicDundalk & Proton Community School
Elementary: PublicArthur Public School
Elementary: PublicWellington Heights Secondary School
Secondary: PublicNorwell District Secondary School
Secondary: PublicGrey Highlands Secondary School
Secondary: PublicCentre Dufferin District High School
Secondary: PublicWestside Secondary School
Secondary: PublicCentre Wellington District High School
Secondary: Public-
Rest Stop 89
2.76km -
Dundalk Pool and baseball park
19.88km -
Orchard Park
Ontario 21.54km
-
Scotiabank
202 Main St S, Mount Forest ON N0G 2L0 17.39km -
TD Canada Trust Branch and ATM
174 Main St S, Mount Forest ON N0G 2L0 17.41km -
TD Bank Financial Group
174 Main St S, Mount Forest ON N0G 2L0 17.41km

