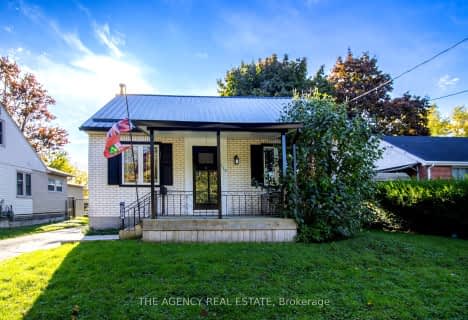
St Jude Separate School
Elementary: Catholic
0.70 km
Arthur Ford Public School
Elementary: Public
1.05 km
W Sherwood Fox Public School
Elementary: Public
1.03 km
Sir Isaac Brock Public School
Elementary: Public
0.96 km
Jean Vanier Separate School
Elementary: Catholic
1.62 km
Westmount Public School
Elementary: Public
1.51 km
Westminster Secondary School
Secondary: Public
1.64 km
London South Collegiate Institute
Secondary: Public
3.78 km
London Central Secondary School
Secondary: Public
5.52 km
Oakridge Secondary School
Secondary: Public
4.86 km
Catholic Central High School
Secondary: Catholic
5.58 km
Saunders Secondary School
Secondary: Public
1.43 km







