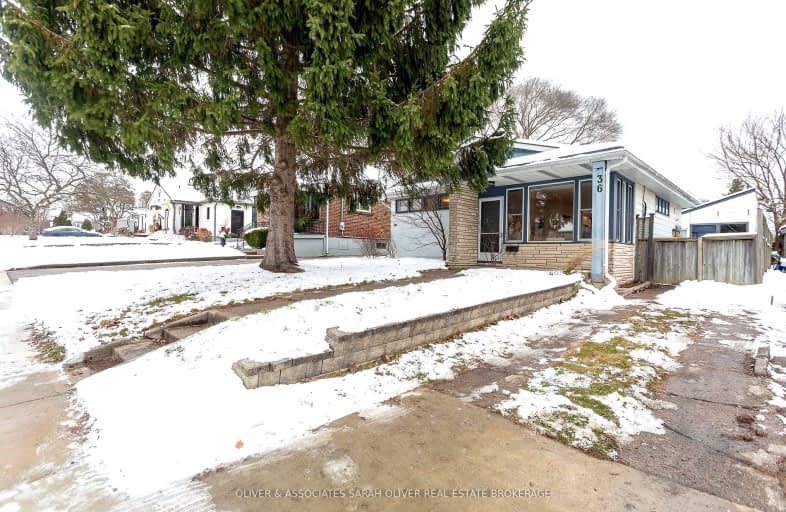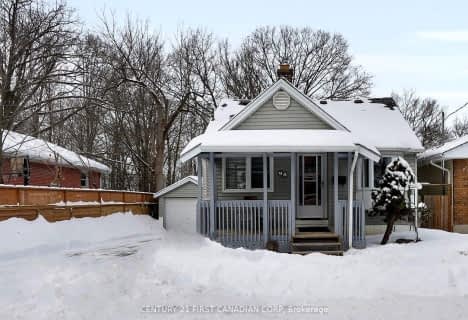Somewhat Walkable
- Some errands can be accomplished on foot.
Some Transit
- Most errands require a car.
Bikeable
- Some errands can be accomplished on bike.

St Jude Separate School
Elementary: CatholicWortley Road Public School
Elementary: PublicVictoria Public School
Elementary: PublicSt Martin
Elementary: CatholicArthur Ford Public School
Elementary: PublicMountsfield Public School
Elementary: PublicWestminster Secondary School
Secondary: PublicLondon South Collegiate Institute
Secondary: PublicLondon Central Secondary School
Secondary: PublicCatholic Central High School
Secondary: CatholicSaunders Secondary School
Secondary: PublicH B Beal Secondary School
Secondary: Public-
Basil Grover Park
London ON 0.62km -
Duchess Avenue Park
26 Duchess Ave (Wharncliffe Road), London ON 0.85km -
Murray Park
Ontario 0.93km
-
BMO Bank of Montreal
457 Wharncliffe Rd S (btwn Centre St & Base Line Rd W), London ON N6J 2M8 0.31km -
BMO Bank of Montreal
299 Wharncliffe Rd S, London ON N6J 2L6 0.6km -
TD Canada Trust Branch and ATM
191 Wortley Rd, London ON N6C 3P8 1.09km






















