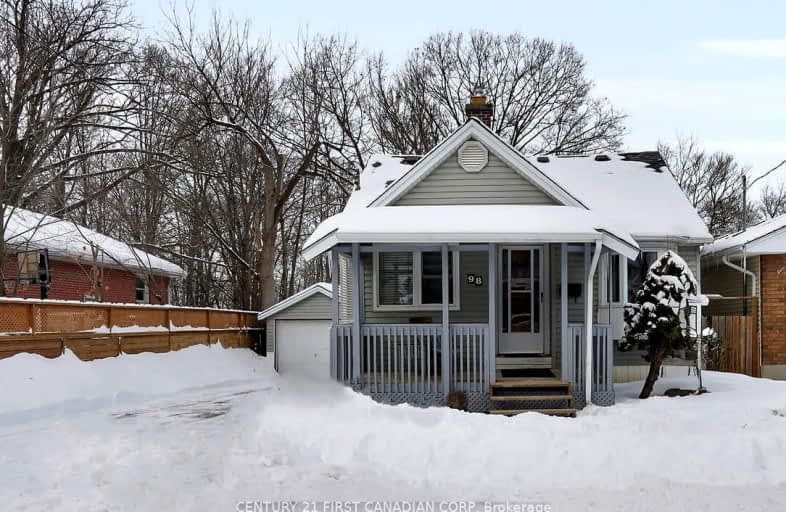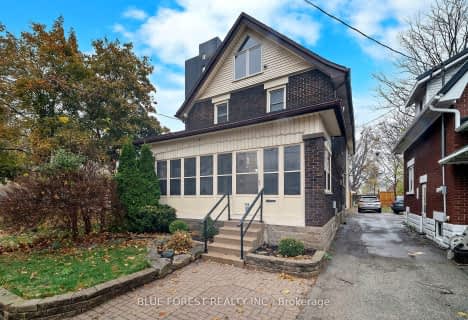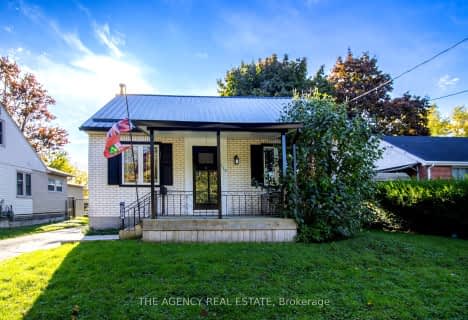Car-Dependent
- Most errands require a car.
43
/100
Some Transit
- Most errands require a car.
45
/100
Somewhat Bikeable
- Most errands require a car.
48
/100

St Jude Separate School
Elementary: Catholic
1.84 km
Victoria Public School
Elementary: Public
1.08 km
St Martin
Elementary: Catholic
1.37 km
Arthur Ford Public School
Elementary: Public
1.46 km
École élémentaire catholique Frère André
Elementary: Catholic
0.80 km
Kensal Park Public School
Elementary: Public
0.83 km
Westminster Secondary School
Secondary: Public
1.01 km
London South Collegiate Institute
Secondary: Public
2.20 km
London Central Secondary School
Secondary: Public
3.26 km
Catholic Central High School
Secondary: Catholic
3.43 km
Saunders Secondary School
Secondary: Public
2.82 km
H B Beal Secondary School
Secondary: Public
3.72 km
-
Euston Park
90 MacKay Ave, London ON 0.39km -
Basil Grover Park
London ON 1.23km -
Odessa Park
Ontario 1.32km
-
Bitcoin Depot - Bitcoin ATM
324 Wharncliffe Rd S, London ON N6J 2L7 0.7km -
BMO Bank of Montreal
457 Wharncliffe Rd S (btwn Centre St & Base Line Rd W), London ON N6J 2M8 0.9km -
Scotiabank
390 Springbank Dr (Kernohan Pkwy.), London ON N6J 1G9 1.02km













