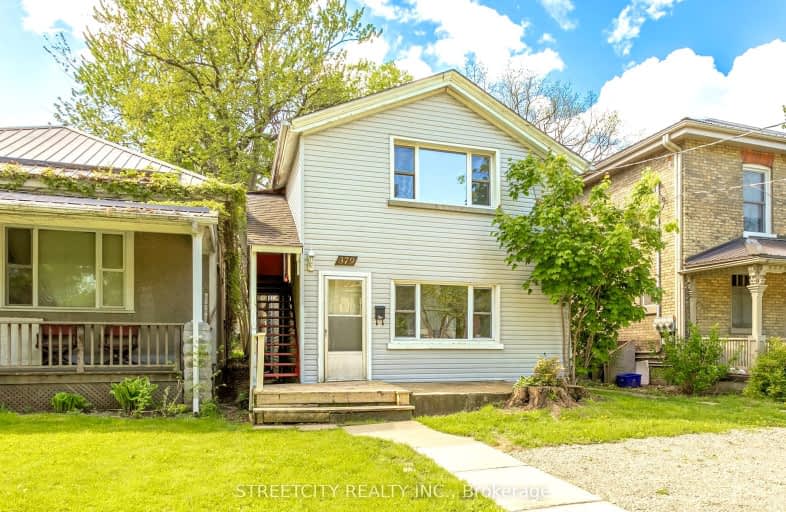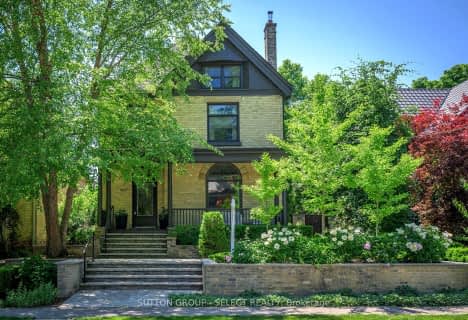Very Walkable
- Most errands can be accomplished on foot.
Good Transit
- Some errands can be accomplished by public transportation.
Bikeable
- Some errands can be accomplished on bike.

St Michael
Elementary: CatholicSt Mary School
Elementary: CatholicSt Georges Public School
Elementary: PublicRyerson Public School
Elementary: PublicSt. John French Immersion School
Elementary: CatholicLord Roberts Public School
Elementary: PublicÉcole secondaire Gabriel-Dumont
Secondary: PublicÉcole secondaire catholique École secondaire Monseigneur-Bruyère
Secondary: CatholicLondon South Collegiate Institute
Secondary: PublicLondon Central Secondary School
Secondary: PublicCatholic Central High School
Secondary: CatholicH B Beal Secondary School
Secondary: Public-
Piccadilly Park
Waterloo St (btwn Kenneth & Pall Mall), London ON 0.5km -
Impark
0.84km -
Ann Street Park
62 Ann St, London ON 1.17km
-
Modern Mortgage Unlimited Co
400B Central Ave, London ON N6B 2E2 0.08km -
Manulife Financial
633 Colborne St, London ON N6B 2V3 0.19km -
TD Bank Financial Group
220 Dundas St, London ON N6A 1H3 0.88km






















