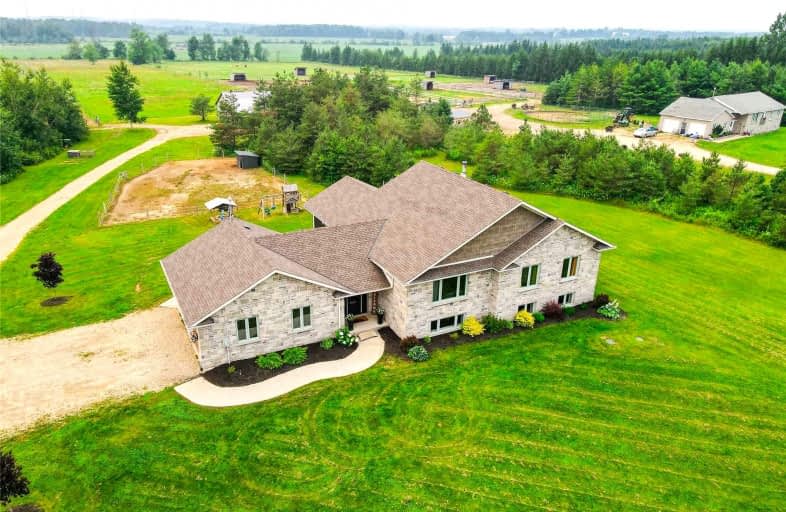Sold on Sep 14, 2021
Note: Property is not currently for sale or for rent.

-
Type: Detached
-
Style: Bungalow-Raised
-
Size: 1500 sqft
-
Lot Size: 328.99 x 1333 Feet
-
Age: 6-15 years
-
Taxes: $5,908 per year
-
Days on Site: 50 Days
-
Added: Jul 26, 2021 (1 month on market)
-
Updated:
-
Last Checked: 2 months ago
-
MLS®#: X5337702
-
Listed By: Edge realty solutions, brokerage
This 9.99-Acre Hobby Farm Features A 7 Yr Old Custom-Built Raised Bungalow With Over 3500 Sq. Ft Of Total Living Space. Featuring 4 Bedrooms, 3 Bathrooms, Custom Kitchen With A 9 Ft Long Island, And Dining Area. After Dinner Retire To A Screened-In Covered Deck To Enjoy Sunsets While Listening To The Sounds Of Rural Life. Escape The Hustle And Bustle Of City Life Or Dreaming Of Owning Your Own Country Oasis, Look No Further, This Property Is For You!
Extras
Interboard Listing**Guelph & District Association Of Realtors**Sellers Require 24 Hrs Notice On All Showings To Relocate 3 Large Dogs Offsite During Showings. Absolutely No Smoking On The Property. Feature Sheet Is Incl. In The Supplements
Property Details
Facts for 131248 Southgate Sideroad13, Southgate
Status
Days on Market: 50
Last Status: Sold
Sold Date: Sep 14, 2021
Closed Date: Mar 22, 2022
Expiry Date: Nov 11, 2021
Sold Price: $1,428,000
Unavailable Date: Sep 14, 2021
Input Date: Aug 12, 2021
Prior LSC: Listing with no contract changes
Property
Status: Sale
Property Type: Detached
Style: Bungalow-Raised
Size (sq ft): 1500
Age: 6-15
Area: Southgate
Community: Rural Southgate
Availability Date: To Be Negotiat
Assessment Amount: $452,000
Assessment Year: 2021
Inside
Bedrooms: 3
Bedrooms Plus: 1
Bathrooms: 3
Kitchens: 1
Rooms: 9
Den/Family Room: No
Air Conditioning: Central Air
Fireplace: No
Washrooms: 3
Building
Basement: Finished
Basement 2: Full
Heat Type: Forced Air
Heat Source: Propane
Exterior: Stone
Exterior: Vinyl Siding
UFFI: No
Water Supply Type: Drilled Well
Water Supply: Well
Special Designation: Unknown
Other Structures: Barn
Parking
Driveway: Pvt Double
Garage Spaces: 2
Garage Type: Attached
Covered Parking Spaces: 6
Total Parking Spaces: 8
Fees
Tax Year: 2020
Tax Legal Description: Pt Lt 17 Con 3 Proton As In Gs167150; Southgate
Taxes: $5,908
Land
Cross Street: N On Sgate Sdrd 13 F
Municipality District: Southgate
Fronting On: East
Parcel Number: 372730110
Pool: None
Sewer: Septic
Lot Depth: 1333 Feet
Lot Frontage: 328.99 Feet
Acres: 5-9.99
Zoning: R6
Farm: Hobby
Additional Media
- Virtual Tour: https://unbranded.youriguide.com/131248_southgate_sideroad_13_conn_on/
Rooms
Room details for 131248 Southgate Sideroad13, Southgate
| Type | Dimensions | Description |
|---|---|---|
| Dining Main | 5.31 x 3.38 | |
| Kitchen Main | 5.36 x 3.25 | |
| Living Main | 5.59 x 5.69 | |
| Master Main | 5.36 x 4.55 | |
| Bathroom Main | - | 5 Pc Ensuite |
| Bathroom Main | - | 4 Pc Bath |
| Br Main | 3.68 x 3.40 | |
| Br Main | 3.66 x 3.53 | |
| Br Bsmt | 4.47 x 3.56 | |
| Office Bsmt | 4.47 x 2.92 | |
| Bathroom Bsmt | - | 3 Pc Bath |
| Laundry Main | 2.26 x 3.12 |
| XXXXXXXX | XXX XX, XXXX |
XXXX XXX XXXX |
$X,XXX,XXX |
| XXX XX, XXXX |
XXXXXX XXX XXXX |
$X,XXX,XXX |
| XXXXXXXX XXXX | XXX XX, XXXX | $1,428,000 XXX XXXX |
| XXXXXXXX XXXXXX | XXX XX, XXXX | $1,400,000 XXX XXXX |

Kenilworth Public School
Elementary: PublicSt John Catholic School
Elementary: CatholicHighpoint Community Elementary School
Elementary: PublicDundalk & Proton Community School
Elementary: PublicGrand Valley & District Public School
Elementary: PublicArthur Public School
Elementary: PublicWellington Heights Secondary School
Secondary: PublicNorwell District Secondary School
Secondary: PublicGrey Highlands Secondary School
Secondary: PublicCentre Dufferin District High School
Secondary: PublicWestside Secondary School
Secondary: PublicCentre Wellington District High School
Secondary: Public

