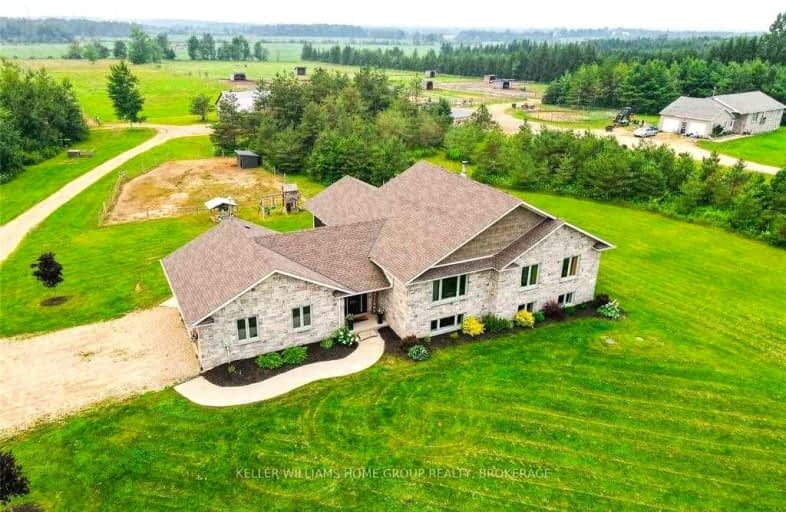
Car-Dependent
- Almost all errands require a car.
Somewhat Bikeable
- Most errands require a car.

Kenilworth Public School
Elementary: PublicSt John Catholic School
Elementary: CatholicHighpoint Community Elementary School
Elementary: PublicDundalk & Proton Community School
Elementary: PublicGrand Valley & District Public School
Elementary: PublicArthur Public School
Elementary: PublicWellington Heights Secondary School
Secondary: PublicNorwell District Secondary School
Secondary: PublicGrey Highlands Secondary School
Secondary: PublicCentre Dufferin District High School
Secondary: PublicWestside Secondary School
Secondary: PublicCentre Wellington District High School
Secondary: Public-
The Sword and Musket
236 Main Street N, Mount Forest, ON N0G 2L2 19.59km -
Post Time Bar & Grill
257 George Street, Arthur, ON N0G 1A0 22.43km -
Beyond The Gate
138 Main Street W, Shelburne, ON L9V 3K9 24.23km
-
Tim Horton's
601 Main Street, Dundalk, ON N0C 1B0 19.01km -
Tim Hortons
307-325 Main Street S, Mt Forest, ON N0G 2L3 19.24km -
Coffee Culture
106 Main Street S, Mount Forest, ON N0G 2L2 19.44km
-
Shoppers Drug Mart
475 Broadway, Orangeville, ON L9W 2Y9 32.74km -
Zehrs
50 4th Avenue, Orangeville, ON L9W 1L0 34.87km -
IDA Headwaters Pharmacy
170 Lakeview Court, Orangeville, ON L9W 5J7 35.56km
-
The Junction
54 Proton N, Dundalk, ON N0C 1B0 17.6km -
Tim Horton's
601 Main Street, Dundalk, ON N0C 1B0 19.01km -
Grand River Chop House
5 Amaranth Street W, Grand Valley, ON L0N 1G0 20.88km
-
Orangeville Mall
150 First Street, Orangeville, ON L9W 3T7 33.89km -
Canadian Tire
101 Mount Forest Drive, Mount Forest, ON N0G 2L0 19.88km -
Giant Tiger
226 First Ave, Unit 1, Shelburne, ON L0N 1S0 24.75km
-
John's No Frills
101 Second Line, RR 1, Shelburne, ON L9V 3J4 25.75km -
Lennox Farm 1988
518024 County Road 124, Melancthon, ON L9V 1V9 29.12km -
Chicory Common Natural Foods & Cafe
110 Garafraxa Street N, Durham, ON N0G 30.07km
-
Top O'the Rock
194424 Grey Road 13, Flesherton, ON N0C 1E0 32.23km -
LCBO
97 Parkside Drive W, Fergus, ON N1M 3M5 36.7km -
Hockley General Store and Restaurant
994227 Mono Adjala Townline, Mono, ON L9W 2Z2 42.61km
-
Swipe & Go
Dundalk, ON N0C 19.16km -
Esso
800 Main Street, Shelburne, ON L0N 1S6 24.03km -
Petro-Canada
508 Main Street, Shelburne, ON L0N 1S2 25.02km
-
Elmira Theatre Company
76 Howard Avenue, Elmira, ON N3B 2E1 49.14km -
Imagine Cinemas Alliston
130 Young Street W, Alliston, ON L9R 1P8 50.93km -
Galaxy Cinemas
485 Woodlawn Road W, Guelph, ON N1K 1E9 56.38km
-
Grey Highlands Public Library
101 Highland Drive, Flesherton, ON N0C 1E0 25.61km -
Orangeville Public Library
1 Mill Street, Orangeville, ON L9W 2M2 34.74km -
Guelph Public Library
100 Norfolk Street, Guelph, ON N1H 4J6 57.48km
-
Headwaters Health Care Centre
100 Rolling Hills Drive, Orangeville, ON L9W 4X9 36.44km -
Groves Memorial Community Hospital
395 Street David Street N, Fergus, ON N1M 2J9 37.29km -
Guelph General Hospital
115 Delhi Street, Guelph, ON N1E 4J4 56.41km
-
Dundalk Pool and baseball park
18.92km -
Walter's Creek Park
Cedar Street and Susan Street, Shelburne ON 24.09km -
South Grey Museum and Memorial Park
Flesherton ON 26.14km
-
CIBC
31 Proton St N, Dundalk ON N0C 1B0 17.64km -
TD Bank Financial Group
601 Main St E, Dundalk ON N0C 1B0 19.07km -
Scotiabank
202 Main St S, Mount Forest ON N0G 2L0 19.36km

