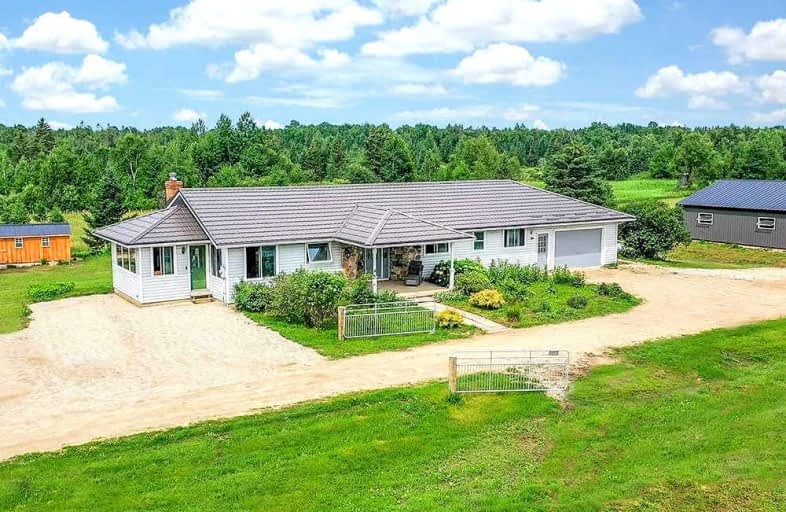Sold on Oct 08, 2021
Note: Property is not currently for sale or for rent.

-
Type: Detached
-
Style: Bungalow
-
Lot Size: 253.16 x 1255.8 Feet
-
Age: 31-50 years
-
Taxes: $4,378 per year
-
Days on Site: 57 Days
-
Added: Aug 12, 2021 (1 month on market)
-
Updated:
-
Last Checked: 2 months ago
-
MLS®#: X5337507
-
Listed By: Exp realty, brokerage
Incredible 9.7 Acre Hobby Farm In Southgate. This One-Of-A-Kind Property Is 20 Minutes From Shelburne & Mt. Forest And Features A 3+2 Bed Bungalow, New Predator Proof Chicken Coop & Run, 1440Sqft Barn W/100Amp Panel & Milk Room, Front & Back Fenced Pastures W/Corridor To Barn, Large Greenhouse, Garden W/ Weed Barrier, 3 Storage Canopies, Forrest W/Hunting Blind. Home Features A Metal Roof New 2016, New Laminate Flooring, New Ceramic Flooring, & So Much More!
Extras
South Saugeen River Through Rear Of The Property, Making This A Spectacular Home For The Outdoorsy & Nature Lovers! 57Cbr Visit This Home's Custom Web Page For A Video Narrated 3D Animated Online Showing, Floor Plans, Pro Photos, And More!
Property Details
Facts for 85407 Grey 14 Road, Southgate
Status
Days on Market: 57
Last Status: Sold
Sold Date: Oct 08, 2021
Closed Date: Dec 08, 2021
Expiry Date: Jul 06, 2022
Sold Price: $1,100,000
Unavailable Date: Oct 08, 2021
Input Date: Aug 12, 2021
Property
Status: Sale
Property Type: Detached
Style: Bungalow
Age: 31-50
Area: Southgate
Community: Rural Southgate
Availability Date: Tbd
Inside
Bedrooms: 3
Bedrooms Plus: 2
Bathrooms: 2
Kitchens: 1
Rooms: 6
Den/Family Room: Yes
Air Conditioning: None
Fireplace: Yes
Laundry Level: Main
Central Vacuum: N
Washrooms: 2
Utilities
Electricity: Yes
Gas: No
Telephone: Available
Building
Basement: Full
Basement 2: Part Fin
Heat Type: Forced Air
Heat Source: Propane
Exterior: Vinyl Siding
Elevator: N
UFFI: No
Energy Certificate: N
Water Supply Type: Drilled Well
Water Supply: Well
Physically Handicapped-Equipped: N
Special Designation: Unknown
Other Structures: Barn
Other Structures: Garden Shed
Retirement: N
Parking
Driveway: Private
Garage Spaces: 2
Garage Type: Attached
Covered Parking Spaces: 8
Total Parking Spaces: 9.5
Fees
Tax Year: 2020
Tax Legal Description: Con 5 Pt Lot Rp17R186 Part 10 Pt Lt 12 Con 5 Proto
Taxes: $4,378
Highlights
Feature: Campground
Feature: River/Stream
Feature: Wooded/Treed
Land
Cross Street: Grey 14 Rd/Sideroad
Municipality District: Southgate
Fronting On: West
Pool: None
Sewer: Septic
Lot Depth: 1255.8 Feet
Lot Frontage: 253.16 Feet
Acres: 5-9.99
Farm: Hobby
Rooms
Room details for 85407 Grey 14 Road, Southgate
| Type | Dimensions | Description |
|---|---|---|
| Kitchen Main | 3.35 x 3.17 | Combined W/Family, Cathedral Ceiling, Laminate |
| Family Main | 7.44 x 4.02 | Wood Stove, Cathedral Ceiling, W/O To Deck |
| Prim Bdrm Main | 3.60 x 3.69 | W/I Closet, 3 Pc Ensuite, Laminate |
| 2nd Br Main | 2.59 x 3.05 | Closet, Laminate, Window |
| 3rd Br Main | 3.20 x 3.05 | Closet, Laminate, Window |
| Sunroom Main | 2.90 x 4.30 | Ceramic Floor, W/O To Yard, French Doors |
| Rec Lower | 9.87 x 3.96 | Finished, Track Lights |
| Living Lower | 8.02 x 3.81 | Wood Stove, Window, Broadloom |
| 4th Br Lower | 4.39 x 3.78 | Laminate, Track Lights, Window |
| 5th Br Lower | 4.48 x 3.81 | Laminate, Track Lights, Window |
| XXXXXXXX | XXX XX, XXXX |
XXXX XXX XXXX |
$X,XXX,XXX |
| XXX XX, XXXX |
XXXXXX XXX XXXX |
$X,XXX,XXX |
| XXXXXXXX XXXX | XXX XX, XXXX | $1,100,000 XXX XXXX |
| XXXXXXXX XXXXXX | XXX XX, XXXX | $1,198,000 XXX XXXX |

Kenilworth Public School
Elementary: PublicSt John Catholic School
Elementary: CatholicSt Mary Catholic School
Elementary: CatholicHighpoint Community Elementary School
Elementary: PublicDundalk & Proton Community School
Elementary: PublicArthur Public School
Elementary: PublicWellington Heights Secondary School
Secondary: PublicNorwell District Secondary School
Secondary: PublicGrey Highlands Secondary School
Secondary: PublicCentre Dufferin District High School
Secondary: PublicWestside Secondary School
Secondary: PublicCentre Wellington District High School
Secondary: Public

