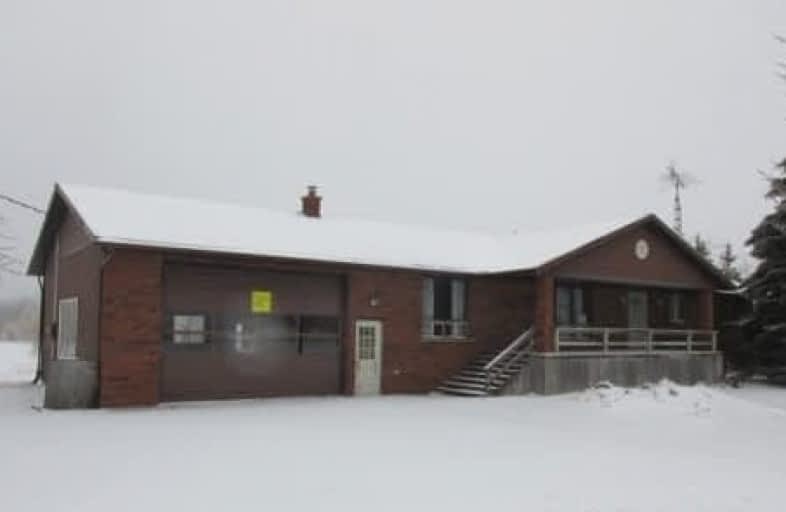Sold on Jun 07, 2021
Note: Property is not currently for sale or for rent.

-
Type: Detached
-
Style: Bungalow
-
Size: 1500 sqft
-
Lot Size: 200 x 218 Feet
-
Age: 16-30 years
-
Taxes: $3,847 per year
-
Days on Site: 82 Days
-
Added: Mar 17, 2021 (2 months on market)
-
Updated:
-
Last Checked: 2 months ago
-
MLS®#: X5155949
-
Listed By: Ernst & young real estate services inc./services immobiliers ern
This Property Is Conditionally Sold. We Are Not Taking Any Additional Offers At This Point. Opportunity To Own A Spacious 1,900 Sf Bungalow On A 1 Acre Parcel Of Land. Halfway Between Mt. Forest And Dundalk, 15-Minute Drive From Both Towns. Large Attached Garage With Ample Storage Room. Large Open Living And Dining Areas.
Property Details
Facts for 85249 Grey Road 14, Southgate
Status
Days on Market: 82
Last Status: Sold
Sold Date: Jun 07, 2021
Closed Date: Jul 06, 2021
Expiry Date: Aug 30, 2021
Sold Price: $450,000
Unavailable Date: Jun 07, 2021
Input Date: Mar 17, 2021
Prior LSC: Sold
Property
Status: Sale
Property Type: Detached
Style: Bungalow
Size (sq ft): 1500
Age: 16-30
Area: Southgate
Community: Rural Southgate
Availability Date: Tbd
Inside
Bedrooms: 3
Bathrooms: 3
Kitchens: 1
Rooms: 8
Den/Family Room: Yes
Air Conditioning: None
Fireplace: No
Washrooms: 3
Building
Basement: Unfinished
Heat Type: Forced Air
Heat Source: Oil
Exterior: Wood
Water Supply: Well
Special Designation: Unknown
Parking
Driveway: Private
Garage Spaces: 2
Garage Type: Attached
Covered Parking Spaces: 4
Total Parking Spaces: 6
Fees
Tax Year: 2020
Tax Legal Description: Pt Lt 8 Con 5 Proton Pt 1 17R3421; Southgate
Taxes: $3,847
Land
Cross Street: Grey Road 14 / Side
Municipality District: Southgate
Fronting On: North
Parcel Number: 372740078
Pool: None
Sewer: Septic
Lot Depth: 218 Feet
Lot Frontage: 200 Feet
Zoning: Agricultural/Rur
Rooms
Room details for 85249 Grey Road 14, Southgate
| Type | Dimensions | Description |
|---|---|---|
| Foyer Main | - | |
| Dining Main | - | |
| Kitchen Main | - | |
| Living Main | - | |
| Family Main | - | |
| Br Main | - | |
| 2nd Br Main | - | |
| 3rd Br Main | - | |
| Mudroom Main | - | |
| Bathroom Main | - | 3 Pc Bath |
| Bathroom Main | - | 3 Pc Bath |
| Bathroom Main | - | 2 Pc Bath |
| XXXXXXXX | XXX XX, XXXX |
XXXXXXX XXX XXXX |
|
| XXX XX, XXXX |
XXXXXX XXX XXXX |
$XXX,XXX | |
| XXXXXXXX | XXX XX, XXXX |
XXXX XXX XXXX |
$XXX,XXX |
| XXX XX, XXXX |
XXXXXX XXX XXXX |
$XXX,XXX |
| XXXXXXXX XXXXXXX | XXX XX, XXXX | XXX XXXX |
| XXXXXXXX XXXXXX | XXX XX, XXXX | $429,000 XXX XXXX |
| XXXXXXXX XXXX | XXX XX, XXXX | $450,000 XXX XXXX |
| XXXXXXXX XXXXXX | XXX XX, XXXX | $429,000 XXX XXXX |

Kenilworth Public School
Elementary: PublicSt John Catholic School
Elementary: CatholicSt Mary Catholic School
Elementary: CatholicEgremont Community School
Elementary: PublicHighpoint Community Elementary School
Elementary: PublicVictoria Cross Public School
Elementary: PublicWellington Heights Secondary School
Secondary: PublicNorwell District Secondary School
Secondary: PublicGrey Highlands Secondary School
Secondary: PublicCentre Dufferin District High School
Secondary: PublicCentre Wellington District High School
Secondary: PublicElmira District Secondary School
Secondary: Public

