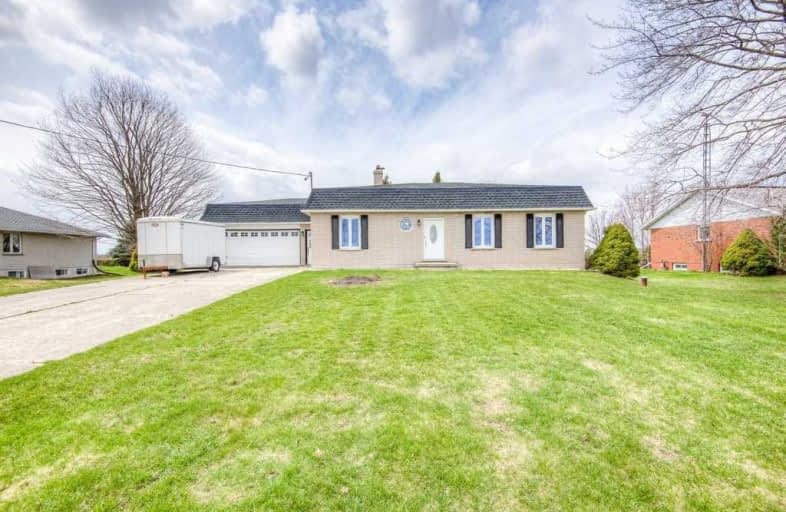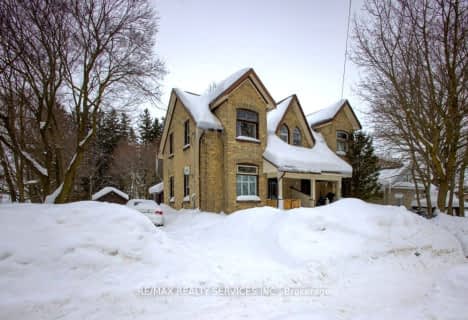Sold on Jun 17, 2020
Note: Property is not currently for sale or for rent.

-
Type: Detached
-
Style: Bungalow
-
Size: 1500 sqft
-
Lot Size: 100 x 140 Feet
-
Age: 31-50 years
-
Taxes: $3,187 per year
-
Days on Site: 36 Days
-
Added: May 12, 2020 (1 month on market)
-
Updated:
-
Last Checked: 7 hours ago
-
MLS®#: X4761454
-
Listed By: Non-treb board office, brokerage
Live Video Tours Available; Custom Built Brick Bungalow Offers 3 Bedrooms, 2 Baths, And A Double Car Garage. This Home Is Well Maintained With Suspicious Rooms And An Unfinished Basement That Has Potential To Double You Living Space. Enjoy The Peace And Quiet In The Fully Fenced Back Yard That Features A Large Deck With Pergola And Matures Trees That Overlook Green Space. This Home Is Heated With Baseboard Hot Water Radiators And The Roof Was Replaced In 2017
Extras
Interboard Listing: Kitchener Waterloo Association Of Realtors**Features And Amenities: Auto Garage Door Remote(S), Sump Pump, Water Purifier, Water Softener. Incl: Fridge, Stove, Washer/Dryer, Small Chest Freezer, Workbench In Basement
Property Details
Facts for 112 McFarlin Drive, Southgate
Status
Days on Market: 36
Last Status: Sold
Sold Date: Jun 17, 2020
Closed Date: Jun 30, 2020
Expiry Date: Aug 14, 2020
Sold Price: $400,000
Unavailable Date: Jun 17, 2020
Input Date: May 14, 2020
Property
Status: Sale
Property Type: Detached
Style: Bungalow
Size (sq ft): 1500
Age: 31-50
Area: Southgate
Community: Rural Southgate
Availability Date: Immediate
Inside
Bedrooms: 3
Bathrooms: 2
Kitchens: 1
Rooms: 8
Den/Family Room: No
Air Conditioning: None
Fireplace: Yes
Washrooms: 2
Building
Basement: Unfinished
Heat Type: Radiant
Heat Source: Gas
Exterior: Brick
UFFI: No
Water Supply Type: Drilled Well
Water Supply: Well
Special Designation: Unknown
Parking
Driveway: Pvt Double
Garage Spaces: 2
Garage Type: Attached
Covered Parking Spaces: 6
Total Parking Spaces: 8
Fees
Tax Year: 2019
Tax Legal Description: Pt Lr 29 Con 1 Division 2 Normanby As In Gs84553;
Taxes: $3,187
Highlights
Feature: Campground
Feature: Golf
Feature: Hospital
Feature: Park
Feature: Place Of Worship
Feature: School
Land
Cross Street: Highway #6
Municipality District: Southgate
Fronting On: South
Pool: None
Sewer: Septic
Lot Depth: 140 Feet
Lot Frontage: 100 Feet
Additional Media
- Virtual Tour: https://unbranded.youriguide.com/112_mcfarlin_dr_mount_forest_on
Rooms
Room details for 112 McFarlin Drive, Southgate
| Type | Dimensions | Description |
|---|---|---|
| Bathroom Main | - | 4 Pc Ensuite |
| Bathroom Main | - | 4 Pc Bath |
| Living Main | 3.58 x 5.26 | |
| Kitchen Main | 3.60 x 5.07 | |
| Dining Main | 3.17 x 5.67 | |
| Master Main | 3.96 x 5.65 | |
| Br Main | 3.19 x 3.63 | |
| Br Main | 3.17 x 3.63 |
| XXXXXXXX | XXX XX, XXXX |
XXXX XXX XXXX |
$XXX,XXX |
| XXX XX, XXXX |
XXXXXX XXX XXXX |
$XXX,XXX |
| XXXXXXXX XXXX | XXX XX, XXXX | $400,000 XXX XXXX |
| XXXXXXXX XXXXXX | XXX XX, XXXX | $405,000 XXX XXXX |

Kenilworth Public School
Elementary: PublicNormanby Community School
Elementary: PublicSt Mary Catholic School
Elementary: CatholicEgremont Community School
Elementary: PublicMinto-Clifford Central Public School
Elementary: PublicVictoria Cross Public School
Elementary: PublicWellington Heights Secondary School
Secondary: PublicNorwell District Secondary School
Secondary: PublicSacred Heart High School
Secondary: CatholicJohn Diefenbaker Senior School
Secondary: PublicGrey Highlands Secondary School
Secondary: PublicListowel District Secondary School
Secondary: Public- 2 bath
- 3 bed
240 Fergus Street North, Wellington North, Ontario • N0G 2L2 • Mount Forest



