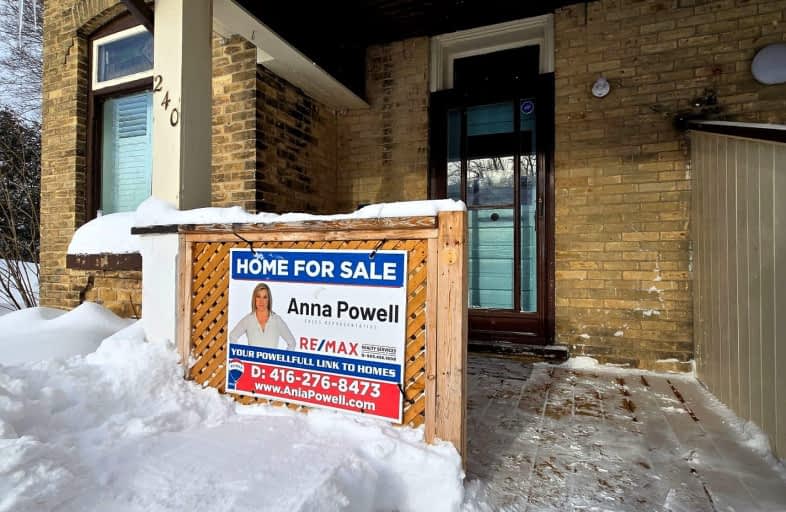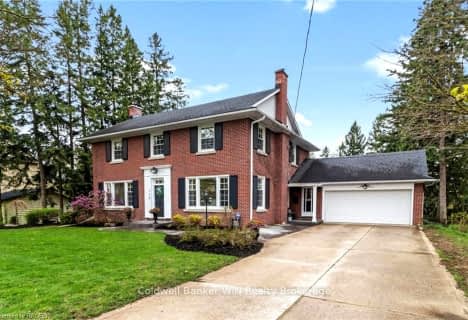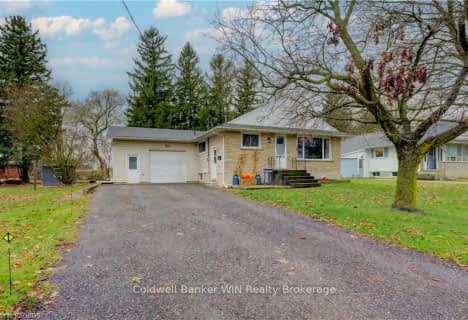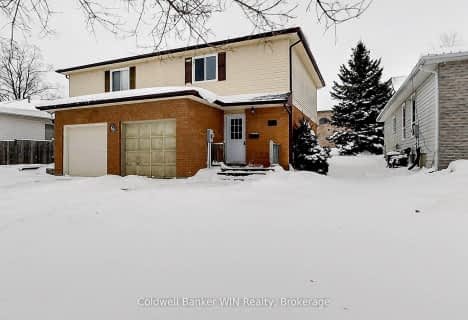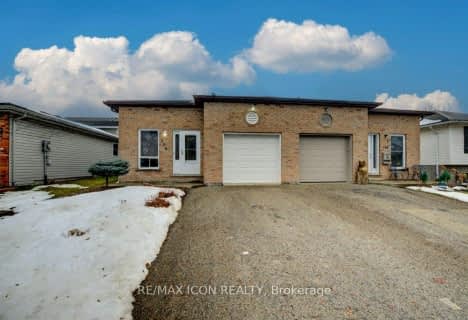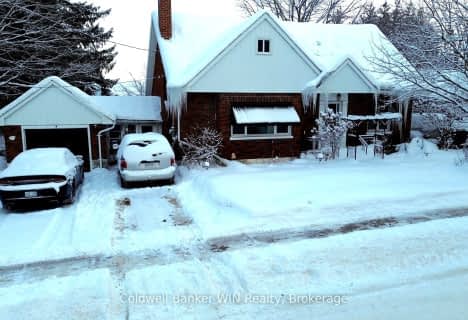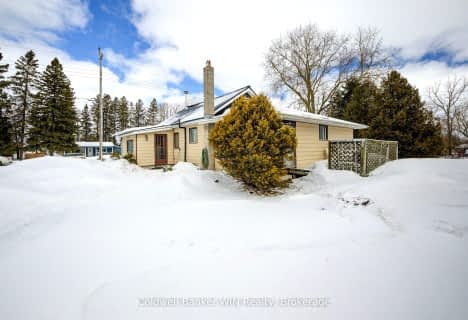Very Walkable
- Most errands can be accomplished on foot.
Bikeable
- Some errands can be accomplished on bike.

Kenilworth Public School
Elementary: PublicSt Mary Catholic School
Elementary: CatholicEgremont Community School
Elementary: PublicMinto-Clifford Central Public School
Elementary: PublicVictoria Cross Public School
Elementary: PublicPalmerston Public School
Elementary: PublicWellington Heights Secondary School
Secondary: PublicNorwell District Secondary School
Secondary: PublicJohn Diefenbaker Senior School
Secondary: PublicGrey Highlands Secondary School
Secondary: PublicListowel District Secondary School
Secondary: PublicElmira District Secondary School
Secondary: Public-
Orchard Park
Ontario 10.19km -
Centennial Hall
818 Albert St (Caroline St.), Ayton ON N0G 1C0 17.36km -
Sulphur Spring Conservation Area
Hanover ON 25.87km
-
Mennonite Savings and Credit Union
116 Main St N, Mount Forest ON N0G 2L0 0.27km -
RBC Royal Bank ATM
121 Main St S, Mount Forest ON N0G 2L0 0.34km -
TD Canada Trust ATM
174 Main St S, Mount Forest ON N0G 2L0 0.41km
- 2 bath
- 4 bed
9851 Highway 6 High, Wellington North, Ontario • N0G 2L0 • Rural Wellington North
- 1 bath
- 3 bed
- 700 sqft
330 Sligo Road West, Wellington North, Ontario • N0G 2L1 • Mount Forest
