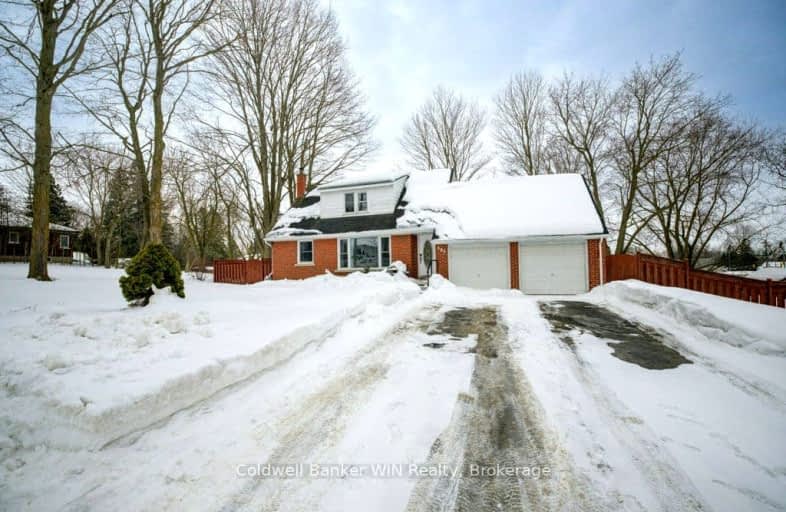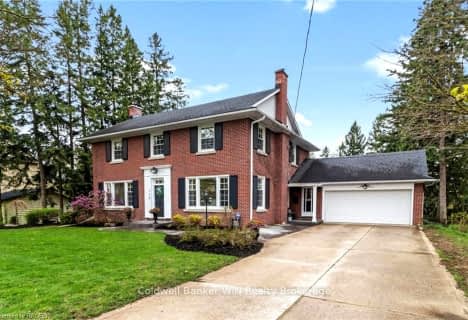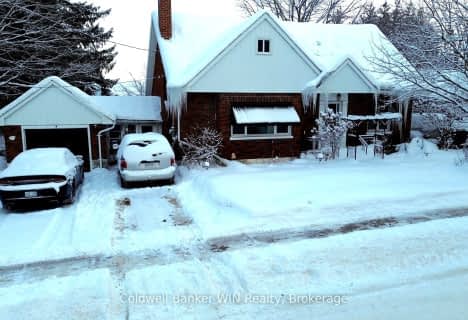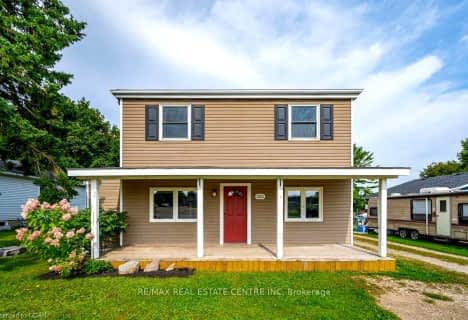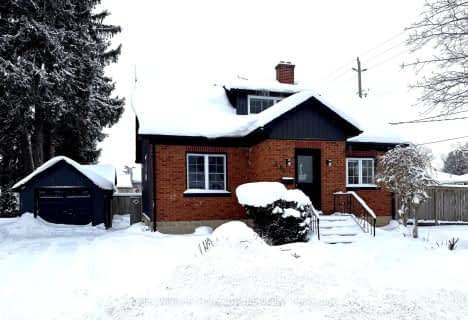Somewhat Walkable
- Some errands can be accomplished on foot.
Bikeable
- Some errands can be accomplished on bike.

Kenilworth Public School
Elementary: PublicSt Mary Catholic School
Elementary: CatholicEgremont Community School
Elementary: PublicMinto-Clifford Central Public School
Elementary: PublicVictoria Cross Public School
Elementary: PublicPalmerston Public School
Elementary: PublicWellington Heights Secondary School
Secondary: PublicNorwell District Secondary School
Secondary: PublicSacred Heart High School
Secondary: CatholicJohn Diefenbaker Senior School
Secondary: PublicGrey Highlands Secondary School
Secondary: PublicListowel District Secondary School
Secondary: Public-
Orchard Park
Ontario 9.85km -
Centennial Hall
818 Albert St (Caroline St.), Ayton ON N0G 1C0 16.99km -
Rest Stop 89
19.68km
-
Mennonite Savings and Credit Union
116 Main St N, Mount Forest ON N0G 2L0 0.6km -
RBC Royal Bank ATM
121 Main St S, Mount Forest ON N0G 2L0 0.67km -
TD Canada Trust ATM
174 Main St S, Mount Forest ON N0G 2L0 0.76km
- — bath
- — bed
- — sqft
540 Princess Ann Street, Wellington North, Ontario • N0G 2L3 • Mount Forest
- 2 bath
- 4 bed
353 WELLINGTON Street East, Wellington North, Ontario • N0G 2L2 • Mount Forest
- 3 bath
- 4 bed
- 1500 sqft
119 Sarah Road, Wellington North, Ontario • N0G 2L2 • Mount Forest
- 1 bath
- 4 bed
- 1500 sqft
280 Waterloo Street, Wellington North, Ontario • N0G 2L3 • Mount Forest
- 2 bath
- 4 bed
9851 Highway 6 High, Wellington North, Ontario • N0G 2L0 • Rural Wellington North
