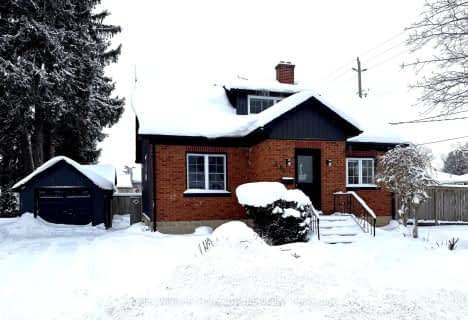Sold on Nov 15, 2024
Note: Property is not currently for sale or for rent.

-
Type: Detached
-
Style: 2-Storey
-
Lot Size: 48 x 186 Feet
-
Age: No Data
-
Taxes: $2,742 per year
-
Days on Site: 10 Days
-
Added: Nov 20, 2024 (1 week on market)
-
Updated:
-
Last Checked: 2 months ago
-
MLS®#: X10415114
-
Listed By: Real broker ontario ltd
Welcome to 321 John Street in Mount Forest, Ontario. This perfect family home features a beautifully renovated kitchen that opens into a spacious dining room, ideal for family meals and entertaining. The cozy living room is perfect for family time or catching up with friends. The main floor includes one bedroom, plenty of storage, and a kids' toy room facing the backyard. Upstairs, you'll find two additional bedrooms, a bathroom, an office, and a primary bedroom with an ensuite. The generous backyard is great for outdoor activities, gardening, or relaxing, and there's a deck for evening enjoyment and entertaining. Mount Forest offers all essential amenities, including gas stations, grocery stores, schools, a hospital, and the serene Mount Forest Saugeen Trail for nature walks. Visit 321 John Street to experience this wonderful family home and all that Mount Forest has to offer.
Extras
**CORNERSTONE WATERLOO REGION ASSO RE**
Property Details
Facts for 321 John Street, Wellington North
Status
Days on Market: 10
Last Status: Sold
Sold Date: Nov 15, 2024
Closed Date: Jan 23, 2025
Expiry Date: Jan 10, 2025
Sold Price: $495,000
Unavailable Date: Nov 19, 2024
Input Date: Nov 08, 2024
Prior LSC: Listing with no contract changes
Property
Status: Sale
Property Type: Detached
Style: 2-Storey
Area: Wellington North
Community: Mount Forest
Availability Date: 60 DAYS +/-
Assessment Amount: $215,000
Assessment Year: 2024
Inside
Bedrooms: 4
Bathrooms: 3
Kitchens: 1
Rooms: 6
Den/Family Room: Yes
Air Conditioning: None
Fireplace: No
Washrooms: 3
Building
Basement: Crawl Space
Heat Type: Forced Air
Heat Source: Gas
Exterior: Brick
Exterior: Vinyl Siding
UFFI: No
Water Supply: Municipal
Physically Handicapped-Equipped: N
Special Designation: Unknown
Retirement: N
Parking
Driveway: Available
Garage Spaces: 2
Garage Type: Attached
Covered Parking Spaces: 6
Total Parking Spaces: 7.5
Fees
Tax Year: 2023
Tax Legal Description: PT LT 2 W/S JOHN ST PL TOWN OF MOUNT FOREST MOUNT FOREST PT 1 60
Taxes: $2,742
Land
Cross Street: Queen Street East
Municipality District: Wellington North
Fronting On: East
Parcel Number: 710580048
Pool: None
Sewer: Sewers
Lot Depth: 186 Feet
Lot Frontage: 48 Feet
Lot Irregularities: 100.15ft. x 27.57ft.
Acres: < .50
Zoning: R3
Rooms
Room details for 321 John Street, Wellington North
| Type | Dimensions | Description |
|---|---|---|
| Bathroom Main | 2.93 x 2.65 | 3 Pc Bath |
| Br Main | 3.05 x 3.53 | |
| Dining Main | 3.16 x 3.48 | |
| Family Main | 2.90 x 4.69 | |
| Kitchen Main | 4.55 x 3.48 | |
| Living Main | 3.78 x 5.02 | |
| Bathroom 2nd | 2.74 x 1.93 | 3 Pc Bath |
| Bathroom 2nd | 2.25 x 2.99 | 4 Pc Ensuite |
| 2nd Br 2nd | 3.56 x 2.99 | |
| 3rd Br 2nd | 3.63 x 3.57 | |
| 4th Br 2nd | 3.68 x 3.09 | |
| Prim Bdrm 2nd | 5.87 x 3.60 |
| XXXXXXXX | XXX XX, XXXX |
XXXXXXX XXX XXXX |
|
| XXX XX, XXXX |
XXXXXX XXX XXXX |
$XXX,XXX | |
| XXXXXXXX | XXX XX, XXXX |
XXXXXXX XXX XXXX |
|
| XXX XX, XXXX |
XXXXXX XXX XXXX |
$XXX,XXX |
| XXXXXXXX XXXXXXX | XXX XX, XXXX | XXX XXXX |
| XXXXXXXX XXXXXX | XXX XX, XXXX | $524,900 XXX XXXX |
| XXXXXXXX XXXXXXX | XXX XX, XXXX | XXX XXXX |
| XXXXXXXX XXXXXX | XXX XX, XXXX | $210,000 XXX XXXX |

Kenilworth Public School
Elementary: PublicSt Mary Catholic School
Elementary: CatholicEgremont Community School
Elementary: PublicMinto-Clifford Central Public School
Elementary: PublicVictoria Cross Public School
Elementary: PublicPalmerston Public School
Elementary: PublicWellington Heights Secondary School
Secondary: PublicNorwell District Secondary School
Secondary: PublicJohn Diefenbaker Senior School
Secondary: PublicGrey Highlands Secondary School
Secondary: PublicListowel District Secondary School
Secondary: PublicElmira District Secondary School
Secondary: Public- 1 bath
- 4 bed
- 1500 sqft
280 Waterloo Street, Wellington North, Ontario • N0G 2L3 • Mount Forest
- 2 bath
- 4 bed
9851 Highway 6 High, Wellington North, Ontario • N0G 2L0 • Rural Wellington North


