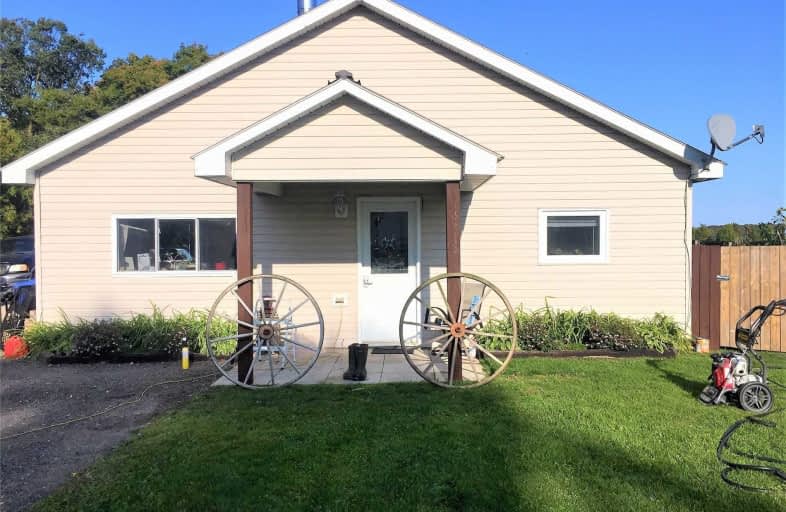Sold on Mar 08, 2021
Note: Property is not currently for sale or for rent.

-
Type: Detached
-
Style: Bungalow
-
Size: 1100 sqft
-
Lot Size: 81.36 x 223.15 Feet
-
Age: 6-15 years
-
Taxes: $2,649 per year
-
Days on Site: 6 Days
-
Added: Mar 02, 2021 (6 days on market)
-
Updated:
-
Last Checked: 2 months ago
-
MLS®#: X5134196
-
Listed By: Royal lepage rcr realty, brokerage
Have A Look At This Little Gem. This Warm, Well Kept Home Is Perfect For First Time Buyers Looking To Enjoy Country Living In The Community Of Hopeville, West Of Dundalk. Three Bedrooms With Closets, Two Bathrooms And A Detached Garage. The Home Features Luxurious Heated Floors Throughout, The Water Softener And Eaves Trough Are New In 2020. Evergreens Line The Property, Creating A Natural Fence Line In The Front Yard. Perfect For Young Kids And Pets.
Property Details
Facts for 112409 Grey Road 14, Southgate
Status
Days on Market: 6
Last Status: Sold
Sold Date: Mar 08, 2021
Closed Date: Apr 30, 2021
Expiry Date: Jun 02, 2021
Sold Price: $525,000
Unavailable Date: Mar 08, 2021
Input Date: Mar 02, 2021
Prior LSC: Listing with no contract changes
Property
Status: Sale
Property Type: Detached
Style: Bungalow
Size (sq ft): 1100
Age: 6-15
Area: Southgate
Community: Rural Southgate
Inside
Bedrooms: 3
Bathrooms: 2
Kitchens: 1
Rooms: 6
Den/Family Room: No
Air Conditioning: None
Fireplace: Yes
Laundry Level: Main
Central Vacuum: N
Washrooms: 2
Utilities
Electricity: Yes
Gas: No
Cable: No
Telephone: Yes
Building
Basement: None
Heat Type: Other
Heat Source: Propane
Exterior: Vinyl Siding
Elevator: N
UFFI: No
Energy Certificate: N
Green Verification Status: N
Water Supply Type: Drilled Well
Water Supply: Well
Physically Handicapped-Equipped: N
Special Designation: Unknown
Other Structures: Garden Shed
Retirement: N
Parking
Driveway: Private
Garage Spaces: 1
Garage Type: Detached
Covered Parking Spaces: 4
Total Parking Spaces: 5
Fees
Tax Year: 2020
Tax Legal Description: Pt Lt 22-24 Pl 321 Proton Pt 1 17R2267; Southgate
Taxes: $2,649
Highlights
Feature: Fenced Yard
Feature: School Bus Route
Land
Cross Street: Grey Rd 14 And Grey
Municipality District: Southgate
Fronting On: East
Parcel Number: 372750065
Pool: None
Sewer: Septic
Lot Depth: 223.15 Feet
Lot Frontage: 81.36 Feet
Acres: < .50
Zoning: Residential
Waterfront: None
Additional Media
- Virtual Tour: https://youtu.be/Zrvckc-qH9Y
Rooms
Room details for 112409 Grey Road 14, Southgate
| Type | Dimensions | Description |
|---|---|---|
| Kitchen Main | 1.50 x 2.14 | Ceramic Floor, Window, Double Sink |
| Breakfast Main | 3.72 x 3.90 | Ceramic Floor, Window |
| Living Main | 3.67 x 7.67 | Heated Floor, W/O To Deck, Window |
| Br Main | 3.84 x 3.90 | Broadloom, Closet, Window |
| 2nd Br Main | 3.38 x 3.39 | Broadloom, Closet, Window |
| 3rd Br Main | 3.63 x 3.84 | Broadloom, Closet, Window |
| Bathroom Main | - | 4 Pc Bath |
| Bathroom Main | - | 2 Pc Bath |

| XXXXXXXX | XXX XX, XXXX |
XXXX XXX XXXX |
$XXX,XXX |
| XXX XX, XXXX |
XXXXXX XXX XXXX |
$XXX,XXX |
| XXXXXXXX XXXX | XXX XX, XXXX | $525,000 XXX XXXX |
| XXXXXXXX XXXXXX | XXX XX, XXXX | $399,000 XXX XXXX |

Beavercrest Community School
Elementary: PublicSt Mary Catholic School
Elementary: CatholicEgremont Community School
Elementary: PublicHighpoint Community Elementary School
Elementary: PublicDundalk & Proton Community School
Elementary: PublicMacphail Memorial Elementary School
Elementary: PublicWellington Heights Secondary School
Secondary: PublicNorwell District Secondary School
Secondary: PublicGrey Highlands Secondary School
Secondary: PublicCentre Dufferin District High School
Secondary: PublicWestside Secondary School
Secondary: PublicCentre Wellington District High School
Secondary: Public
